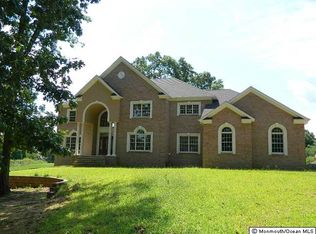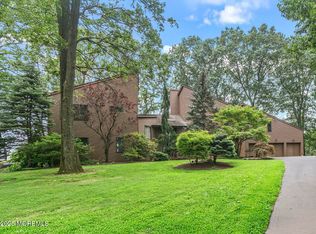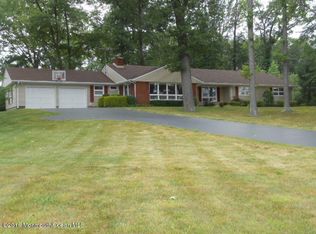Custom-built, this 2 yr young and fully-upgraded home offers open floor plan and abundant natural light.Top-of-the-line upgrades throughout with fully loaded gourmet 33-ft expansive kitchen including oversized 9ft center island & custom wine bar. Complete''Smart''home-all locks,thermostats, doors, lights controlled remotely by phone or computer. 2nd level offers 4 BRs and 2 Full Baths. 1st Fl offers Office/Den that can function as a 5th BR along with a 1st flr Full Bathrm. Elegantly appointed, spa-like master bathroom has extra large claw foot tub.Custom trim and moulding throughout this home embraces every aspect of it's true beauty. Paver patio backyard inclusive of built-in fire pit. Over $200K in quality upgrades and enhancements. Zoned in highly sought-after West Freehold elementary school. OWNER IS RELOCATING AND LOOKING FOR A QUICK CLOSING!!
This property is off market, which means it's not currently listed for sale or rent on Zillow. This may be different from what's available on other websites or public sources.


