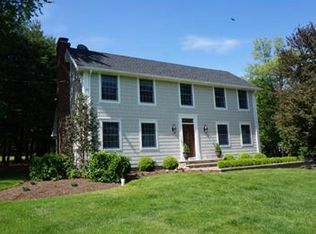Closed
Street View
$745,000
17 Thomas Rd, Bethlehem Twp., NJ 08826
4beds
3baths
--sqft
Single Family Residence
Built in 1980
2.66 Acres Lot
$779,700 Zestimate®
$--/sqft
$3,958 Estimated rent
Home value
$779,700
$694,000 - $873,000
$3,958/mo
Zestimate® history
Loading...
Owner options
Explore your selling options
What's special
Zillow last checked: February 22, 2026 at 11:15pm
Listing updated: June 25, 2025 at 12:46am
Listed by:
Brian Mcnamara 732-946-9200,
Heritage House Sotheby's I.R.
Bought with:
Michele Klug
Keller Williams Towne Square Real
Source: GSMLS,MLS#: 3958091
Facts & features
Interior
Bedrooms & bathrooms
- Bedrooms: 4
- Bathrooms: 3
Property
Lot
- Size: 2.66 Acres
- Dimensions: 2.6600
Details
- Parcel number: 020004700000000502
Construction
Type & style
- Home type: SingleFamily
- Property subtype: Single Family Residence
Condition
- Year built: 1980
Community & neighborhood
Location
- Region: Glen Gardner
Price history
| Date | Event | Price |
|---|---|---|
| 6/23/2025 | Sold | $745,000+2.8% |
Source: | ||
| 5/3/2025 | Pending sale | $725,000 |
Source: | ||
| 4/25/2025 | Listed for sale | $725,000+211.8% |
Source: | ||
| 7/29/1997 | Sold | $232,500 |
Source: Public Record Report a problem | ||
Public tax history
| Year | Property taxes | Tax assessment |
|---|---|---|
| 2025 | $18,791 +77.5% | $576,600 +77.5% |
| 2024 | $10,588 +3.9% | $324,900 |
| 2023 | $10,189 +3.8% | $324,900 |
Find assessor info on the county website
Neighborhood: 08826
Nearby schools
GreatSchools rating
- 3/10Thomas B Conley Elementary SchoolGrades: PK-5Distance: 2.5 mi
- 5/10Ethel Hoppock Elementary SchoolGrades: 6-8Distance: 4.9 mi
- 8/10North Hunterdon Reg High SchoolGrades: 9-12Distance: 5.3 mi
Get a cash offer in 3 minutes
Find out how much your home could sell for in as little as 3 minutes with a no-obligation cash offer.
Estimated market value$779,700
Get a cash offer in 3 minutes
Find out how much your home could sell for in as little as 3 minutes with a no-obligation cash offer.
Estimated market value
$779,700
