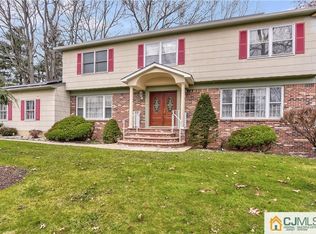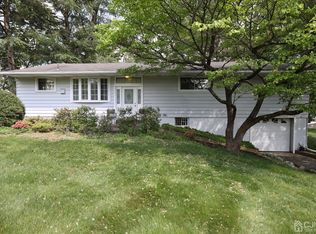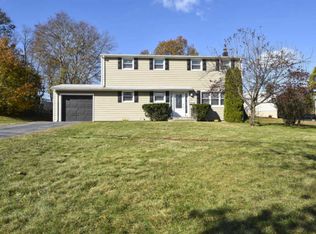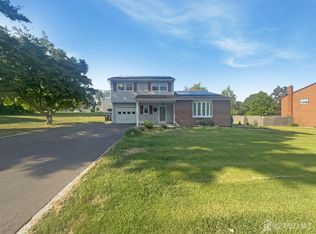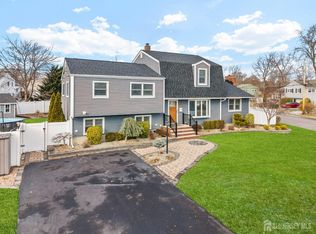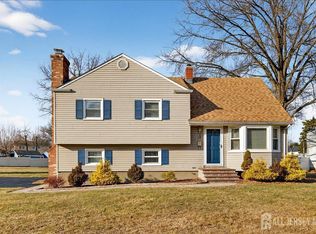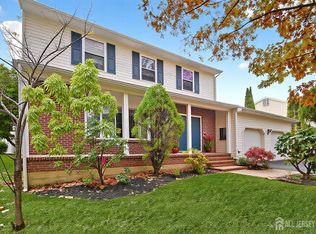BOM- buyers failed to get mortgage. Welcome to this one of a kind, beautifully updated, meticulously maintained contemporary split. Natural sunlight throughout. Open floor plan. Remodeled kitchen w/ss appliances & granite counter tops. All new appliances in the kitchen. Replaced windows. New hot water heater. New roof. New skylights & sliders in the kitchen. New Double Deck. Freshly painted interior & exterior. Gazebo Enjoy EB excellent schools. Near all shopping, transportation & local roadways. Will not last! Schedule your appointment today!
Under contract
Price cut: $20K (11/14)
$665,000
17 Thomas Rd, East Brunswick, NJ 08816
4beds
1,872sqft
Est.:
Single Family Residence
Built in 1957
0.43 Acres Lot
$660,900 Zestimate®
$355/sqft
$-- HOA
What's special
Remodeled kitchenNew double deckFreshly painted interiorReplaced windowsNew skylightsSs appliancesOpen floor plan
- 108 days |
- 144 |
- 3 |
Zillow last checked: 8 hours ago
Listing updated: November 30, 2025 at 06:30pm
Listed by:
DAVID KALDAS,
EXP REALTY, LLC 866-201-6210
Source: All Jersey MLS,MLS#: 2605105R
Facts & features
Interior
Bedrooms & bathrooms
- Bedrooms: 4
- Bathrooms: 2
- Full bathrooms: 2
Dining room
- Features: Living Dining Combo
Kitchen
- Features: Granite/Corian Countertops, Breakfast Bar, Eat-in Kitchen
Basement
- Area: 0
Heating
- Central
Cooling
- Central Air
Appliances
- Included: Dishwasher, Dryer, Gas Range/Oven, Microwave, Refrigerator, Washer, Gas Water Heater
Features
- Cathedral Ceiling(s), High Ceilings, Skylight, Vaulted Ceiling(s), 1 Bedroom, Kitchen, Living Room, Bath Full, Dining Room, Family Room, 3 Bedrooms, None
- Flooring: Vinyl-Linoleum, Wood
- Windows: Skylight(s)
- Basement: Partial, Partially Finished, Laundry Facilities
- Has fireplace: No
Interior area
- Total structure area: 1,872
- Total interior livable area: 1,872 sqft
Video & virtual tour
Property
Parking
- Total spaces: 1
- Parking features: 1 Car Width, 3 Cars Deep, Garage, Attached, Built-In Garage, Garage Door Opener, Driveway
- Attached garage spaces: 1
- Has uncovered spaces: Yes
Features
- Levels: Two, Multi/Split
- Stories: 2
- Patio & porch: Deck
- Exterior features: Deck
Lot
- Size: 0.43 Acres
- Dimensions: 133.00 x 0.00
- Features: Corner Lot
Details
- Parcel number: 04001331000001
- Zoning: R3
Construction
Type & style
- Home type: SingleFamily
- Architectural style: Split Level
- Property subtype: Single Family Residence
Materials
- Roof: Asphalt
Condition
- Year built: 1957
Utilities & green energy
- Gas: Natural Gas
- Sewer: Public Sewer
- Water: Public
- Utilities for property: Natural Gas Connected, Gas In Street
Community & HOA
Location
- Region: East Brunswick
Financial & listing details
- Price per square foot: $355/sqft
- Tax assessed value: $108,900
- Annual tax amount: $12,883
- Date on market: 9/29/2025
- Ownership: Fee Simple
Estimated market value
$660,900
$628,000 - $694,000
$3,934/mo
Price history
Price history
| Date | Event | Price |
|---|---|---|
| 12/23/2025 | Pending sale | $665,000$355/sqft |
Source: eXp Realty #22529160 Report a problem | ||
| 12/23/2025 | Contingent | $665,000$355/sqft |
Source: eXp Realty #2605105R Report a problem | ||
| 12/5/2025 | Pending sale | $665,000$355/sqft |
Source: | ||
| 12/1/2025 | Contingent | $665,000$355/sqft |
Source: | ||
| 11/14/2025 | Price change | $665,000-2.9%$355/sqft |
Source: | ||
Public tax history
Public tax history
| Year | Property taxes | Tax assessment |
|---|---|---|
| 2025 | $12,874 | $108,900 |
| 2024 | $12,874 +2.8% | $108,900 |
| 2023 | $12,526 +0.3% | $108,900 |
Find assessor info on the county website
BuyAbility℠ payment
Est. payment
$4,400/mo
Principal & interest
$3158
Property taxes
$1009
Home insurance
$233
Climate risks
Neighborhood: 08816
Nearby schools
GreatSchools rating
- 7/10Chittick Elementary SchoolGrades: PK-4Distance: 0.3 mi
- 5/10Churchill Junior High SchoolGrades: 7-9Distance: 3.2 mi
- 9/10East Brunswick High SchoolGrades: 10-12Distance: 1.5 mi
- Loading
