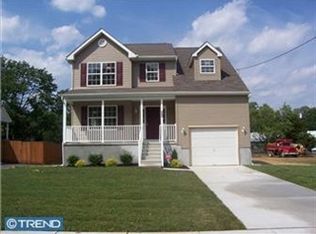Sold for $400,000
$400,000
17 Theodore Ave, Maple Shade, NJ 08052
4beds
2,312sqft
Single Family Residence
Built in 1930
6,534 Square Feet Lot
$-- Zestimate®
$173/sqft
$2,818 Estimated rent
Home value
Not available
Estimated sales range
Not available
$2,818/mo
Zestimate® history
Loading...
Owner options
Explore your selling options
What's special
Own the Power of the Sun with Solar Panels! Welcome to your dream home in the heart of Maple Shade. This beautifully updated home boasts 4 spacious bedrooms and 2 modern bathrooms, including a convenient ground floor bedroom and bathroom, perfect for guests or multigenerational living. Step inside to discover a stunning new kitchen and bar area featuring sleek stainless steel appliances and elegant granite countertops that are sure to impress. The open layout is perfect for entertaining, with ample space for family gatherings and casual dining. Additionally, an amazing sitting area with a wood burning fireplace. Upstairs, you’ll find 3 large bedrooms, the primary has 2 closets and an additional versatile room that can easily be transformed into a 5th bedroom, home office, or playroom—adaptable to your needs. Outside you'll find a four season room and a fenced in yard. Enjoy the charm of this vibrant community while having all the modern comforts you desire. Don’t miss your chance to make this your home!
Zillow last checked: 8 hours ago
Listing updated: May 06, 2025 at 07:41am
Listed by:
Chris Lang 856-625-1850,
Keller Williams Hometown
Bought with:
David Burris, RS368938
Keller Williams Realty - Moorestown
Source: Bright MLS,MLS#: NJBL2071682
Facts & features
Interior
Bedrooms & bathrooms
- Bedrooms: 4
- Bathrooms: 2
- Full bathrooms: 2
- Main level bathrooms: 1
- Main level bedrooms: 1
Other
- Level: Main
Heating
- Forced Air, Natural Gas
Cooling
- Central Air, Electric
Appliances
- Included: Gas Water Heater
- Laundry: In Basement
Features
- Breakfast Area, Bar, Dining Area, Open Floorplan, Kitchen - Galley
- Flooring: Carpet
- Basement: Unfinished
- Number of fireplaces: 1
- Fireplace features: Wood Burning
Interior area
- Total structure area: 2,312
- Total interior livable area: 2,312 sqft
- Finished area above ground: 2,312
- Finished area below ground: 0
Property
Parking
- Parking features: Driveway
- Has uncovered spaces: Yes
Accessibility
- Accessibility features: None
Features
- Levels: Two
- Stories: 2
- Pool features: None
Lot
- Size: 6,534 sqft
- Dimensions: 40.00 x 168.00
Details
- Additional structures: Above Grade, Below Grade
- Parcel number: 190005900008
- Zoning: RESIDENTIAL
- Special conditions: Standard
Construction
Type & style
- Home type: SingleFamily
- Architectural style: Traditional,Craftsman
- Property subtype: Single Family Residence
Materials
- Frame
- Foundation: Block
Condition
- New construction: No
- Year built: 1930
Utilities & green energy
- Sewer: Public Sewer
- Water: Public
Community & neighborhood
Location
- Region: Maple Shade
- Subdivision: None Available
- Municipality: MAPLE SHADE TWP
Other
Other facts
- Listing agreement: Exclusive Right To Sell
- Ownership: Fee Simple
Price history
| Date | Event | Price |
|---|---|---|
| 5/1/2025 | Sold | $400,000+17.6%$173/sqft |
Source: | ||
| 4/12/2022 | Sold | $340,000$147/sqft |
Source: Public Record Report a problem | ||
| 12/10/2021 | Sold | $340,000+92.4%$147/sqft |
Source: | ||
| 3/26/2021 | Sold | $176,750+5.8%$76/sqft |
Source: Public Record Report a problem | ||
| 4/28/2016 | Sold | $167,000+11.3%$72/sqft |
Source: Public Record Report a problem | ||
Public tax history
| Year | Property taxes | Tax assessment |
|---|---|---|
| 2025 | $7,953 +3% | $209,500 |
| 2024 | $7,722 | $209,500 |
| 2023 | -- | $209,500 +21.1% |
Find assessor info on the county website
Neighborhood: 08052
Nearby schools
GreatSchools rating
- 3/10Ralph J Steinhauer Elementary SchoolGrades: 5-6Distance: 0.3 mi
- 3/10Maple Shade High SchoolGrades: PK,7-12Distance: 0.7 mi
- 4/10Maude M. Wilkins Elementary SchoolGrades: 2-4Distance: 0.8 mi
Schools provided by the listing agent
- High: Maple Shade H.s.
- District: Maple Shade Township Public Schools
Source: Bright MLS. This data may not be complete. We recommend contacting the local school district to confirm school assignments for this home.
Get pre-qualified for a loan
At Zillow Home Loans, we can pre-qualify you in as little as 5 minutes with no impact to your credit score.An equal housing lender. NMLS #10287.
