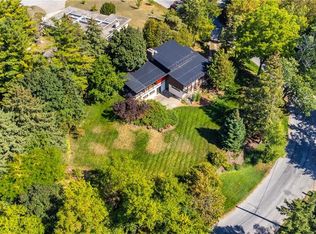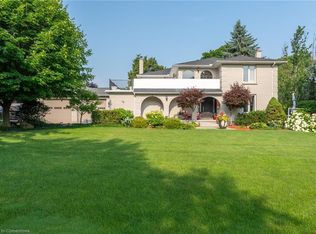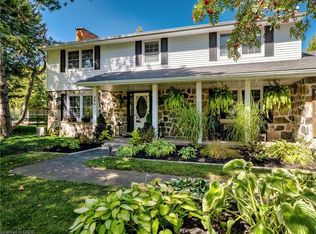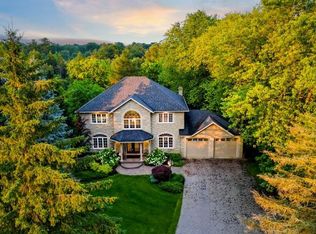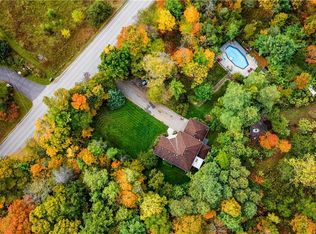17 The Kirksway, Kitchener, ON N2P 2J3
What's special
- 30 days |
- 92 |
- 5 |
Zillow last checked: 8 hours ago
Listing updated: November 11, 2025 at 12:56pm
Faisal Susiwala, Broker of Record,
RE/MAX TWIN CITY FAISAL SUSIWALA REALTY
Facts & features
Interior
Bedrooms & bathrooms
- Bedrooms: 4
- Bathrooms: 3
- Full bathrooms: 3
- Main level bathrooms: 1
- Main level bedrooms: 1
Bedroom
- Description: CURRENTLY AN OFFICE
- Level: Main
Other
- Level: Second
Bedroom
- Level: Second
Bedroom
- Level: Second
Bathroom
- Features: 3-Piece
- Level: Main
Bathroom
- Features: 4-Piece
- Level: Second
Other
- Features: 3-Piece
- Level: Second
Den
- Level: Main
Dining room
- Level: Main
Family room
- Level: Main
Foyer
- Level: Main
Great room
- Features: Fireplace
- Level: Main
Kitchen
- Description: WALKOUT TO PATIO
- Features: Walkout to Balcony/Deck
- Level: Main
Sunroom
- Level: Main
Heating
- Natural Gas, Hot Water-Other, Radiant
Cooling
- Ductless
Appliances
- Included: Water Heater Owned, Water Purifier, Water Softener
Features
- Water Treatment
- Basement: Full,Unfinished
- Has fireplace: Yes
- Fireplace features: Wood Burning
Interior area
- Total structure area: 3,705
- Total interior livable area: 3,705 sqft
- Finished area above ground: 3,705
Video & virtual tour
Property
Parking
- Total spaces: 6
- Parking features: Asphalt, Tandem, Private Drive Double Wide
- Uncovered spaces: 6
Features
- Patio & porch: Patio
- Exterior features: Privacy
- Frontage type: South
- Frontage length: 121.68
Lot
- Size: 0.96 Acres
- Dimensions: 121.68 x 258.04
- Features: Urban, Irregular Lot, Near Golf Course, Major Highway, Park, Quiet Area, Shopping Nearby
Details
- Additional structures: Shed(s), Workshop
- Parcel number: 227320052
- Zoning: RES-1
Construction
Type & style
- Home type: SingleFamily
- Architectural style: Two Story
- Property subtype: Single Family Residence, Residential
Materials
- Stone, Stucco
- Foundation: Stone
- Roof: Metal
Condition
- 100+ Years
- New construction: No
- Year built: 1870
Utilities & green energy
- Sewer: Septic Tank
- Water: Drilled Well
Community & HOA
Location
- Region: Kitchener
Financial & listing details
- Price per square foot: C$457/sqft
- Annual tax amount: C$9,049
- Date on market: 11/11/2025
- Inclusions: Negotiable
(519) 740-3690
By pressing Contact Agent, you agree that the real estate professional identified above may call/text you about your search, which may involve use of automated means and pre-recorded/artificial voices. You don't need to consent as a condition of buying any property, goods, or services. Message/data rates may apply. You also agree to our Terms of Use. Zillow does not endorse any real estate professionals. We may share information about your recent and future site activity with your agent to help them understand what you're looking for in a home.
Price history
Price history
| Date | Event | Price |
|---|---|---|
| 11/11/2025 | Listed for sale | C$1,695,000C$457/sqft |
Source: ITSO #40787476 Report a problem | ||
Public tax history
Public tax history
Tax history is unavailable.Climate risks
Neighborhood: Pioneer Town West
Nearby schools
GreatSchools rating
No schools nearby
We couldn't find any schools near this home.
- Loading
