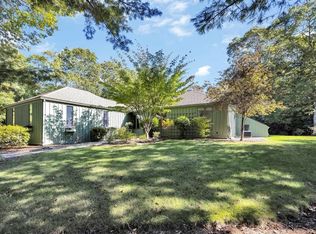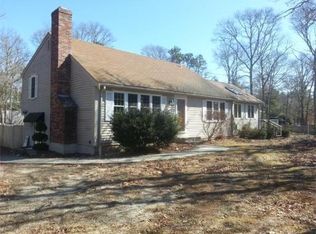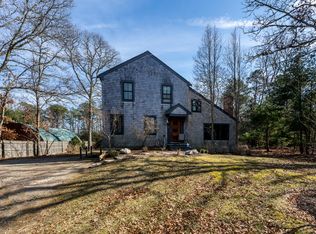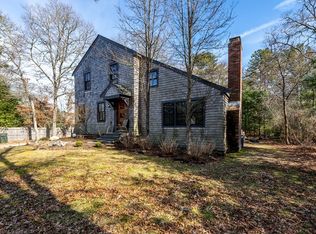Sold for $737,500
$737,500
17 Thatcher Holway Road, Marstons Mills, MA 02648
3beds
1,460sqft
Single Family Residence
Built in 1982
0.49 Acres Lot
$747,800 Zestimate®
$505/sqft
$3,119 Estimated rent
Home value
$747,800
$673,000 - $830,000
$3,119/mo
Zestimate® history
Loading...
Owner options
Explore your selling options
What's special
Nestled in a peaceful cul-de-sac neighborhood, this pristine 3-bedroom, 2-bath home offers the perfect blend of comfort, style, and functionality. From the moment you arrive, the curb appeal and thoughtful details of this home will captivate you. Step inside to discover an inviting open floor plan with loads of natural light streaming through oversized windows. The fireplaced living room and cozy den with a wood-burning stove create warm and welcoming spaces. The updated kitchen has sleek granite countertops, newer stainless steel appliances, and the home also features newer central air, washer/dryer, cedar fence, and a new septic system installed in 2019. A highlight of this property is the attached heated greenhouse with tinted windows, perfect for the horticulture enthusiast. A full basement with a cedar closet offers endless possibilities for expansion or storage. The well-manicured yard features a vegetable garden and a lovely patio for outdoor enjoyment. Located in a desirable Cape Cod location near many amenities!
Zillow last checked: 8 hours ago
Listing updated: June 19, 2025 at 04:15am
Listed by:
Linda Z MacDonald 781-710-3488,
Keller Williams Realty,
Kathleen L Fuller 508-360-2243,
Keller Williams Realty
Bought with:
James E Murphy, Jr, 9004527
Murphy Real Estate
Source: CCIMLS,MLS#: 22501266
Facts & features
Interior
Bedrooms & bathrooms
- Bedrooms: 3
- Bathrooms: 2
- Full bathrooms: 2
- Main level bathrooms: 2
Primary bedroom
- Description: Flooring: Carpet
- Features: Closet
- Level: First
- Area: 225
- Dimensions: 15 x 15
Bedroom 2
- Description: Flooring: Carpet
- Features: Bedroom 2, Closet
- Level: First
- Area: 150
- Dimensions: 10 x 15
Bedroom 3
- Description: Flooring: Carpet
- Features: Bedroom 3, Closet
- Level: First
- Area: 121
- Dimensions: 11 x 11
Primary bathroom
- Features: Private Full Bath
Dining room
- Description: Flooring: Laminate
- Features: Dining Room
- Level: First
- Area: 99
- Dimensions: 9 x 11
Kitchen
- Description: Countertop(s): Granite,Flooring: Laminate,Stove(s): Electric
- Features: Kitchen, Upgraded Cabinets, Breakfast Bar
- Level: First
- Area: 108
- Dimensions: 9 x 12
Living room
- Description: Fireplace(s): Wood Burning,Flooring: Laminate
- Features: Living Room
- Level: First
- Area: 390
- Dimensions: 15 x 26
Heating
- Hot Water
Cooling
- Central Air
Appliances
- Included: Dishwasher, Washer, Refrigerator, Electric Range, Microwave, Electric Dryer
- Laundry: Laundry Room, First Floor
Features
- Recessed Lighting
- Flooring: Vinyl, Carpet, Tile, Laminate
- Basement: Full
- Number of fireplaces: 2
- Fireplace features: Wood Burning
Interior area
- Total structure area: 1,460
- Total interior livable area: 1,460 sqft
Property
Parking
- Total spaces: 5
- Parking features: Basement
- Attached garage spaces: 2
- Has uncovered spaces: Yes
Features
- Stories: 1
- Patio & porch: Patio
- Exterior features: Garden
- Fencing: Fenced
Lot
- Size: 0.49 Acres
- Features: Public Tennis, School, Medical Facility, Major Highway, House of Worship, Near Golf Course, Cape Cod Rail Trail, Shopping, Cul-De-Sac, West of Route 6
Details
- Additional structures: Greenhouse
- Parcel number: 123031
- Zoning: RF
- Special conditions: None
Construction
Type & style
- Home type: SingleFamily
- Architectural style: Ranch
- Property subtype: Single Family Residence
Materials
- Vertical Siding
- Foundation: Concrete Perimeter, Poured
- Roof: Asphalt, Shingle
Condition
- Actual
- New construction: No
- Year built: 1982
Utilities & green energy
- Sewer: Private Sewer
Community & neighborhood
Location
- Region: Marstons Mills
Other
Other facts
- Listing terms: Conventional
- Road surface type: Paved
Price history
| Date | Event | Price |
|---|---|---|
| 6/16/2025 | Sold | $737,500-1.7%$505/sqft |
Source: | ||
| 4/24/2025 | Pending sale | $750,000$514/sqft |
Source: | ||
| 4/14/2025 | Listed for sale | $750,000$514/sqft |
Source: | ||
| 4/9/2025 | Pending sale | $750,000$514/sqft |
Source: | ||
| 4/3/2025 | Listed for sale | $750,000+120.9%$514/sqft |
Source: | ||
Public tax history
| Year | Property taxes | Tax assessment |
|---|---|---|
| 2025 | $4,581 +1% | $566,200 -2.5% |
| 2024 | $4,535 +13.3% | $580,700 +21% |
| 2023 | $4,002 -1.8% | $479,900 +13.5% |
Find assessor info on the county website
Neighborhood: Marstons Mills
Nearby schools
GreatSchools rating
- 7/10West Villages Elementary SchoolGrades: K-3Distance: 0.2 mi
- 5/10Barnstable Intermediate SchoolGrades: 6-7Distance: 3.3 mi
- 4/10Barnstable High SchoolGrades: 8-12Distance: 3.3 mi
Schools provided by the listing agent
- District: Barnstable
Source: CCIMLS. This data may not be complete. We recommend contacting the local school district to confirm school assignments for this home.
Get a cash offer in 3 minutes
Find out how much your home could sell for in as little as 3 minutes with a no-obligation cash offer.
Estimated market value$747,800
Get a cash offer in 3 minutes
Find out how much your home could sell for in as little as 3 minutes with a no-obligation cash offer.
Estimated market value
$747,800



