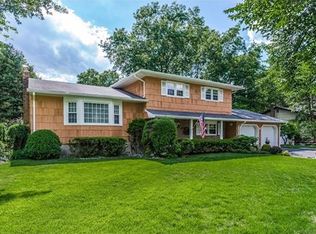Nestled within one of Piscataway's most sought after neighborhood lies this Meticulously maintained 3 bedroom, 2.5 bathroom ranch home. This completely renovated home offers an open floor plan of elegant living space, custom high-end finishes, quality craftsmanship, restored HW floors & French doors separating all bedrooms. The excitement starts when entering into a formal LR allowing a warm welcoming feel, smoothly transitioning into the formal DR, the updated kitchen is equipped w/ quartz countertops, new appliances & porcelain wood looking tile. 3 spacious BR's w/ additional heating unit in one BR, Master suite offers walk-in closet & both MB & main bath include custom tile & radiant heated floors. Other upgrades include roof, vinyl siding, garage doors, driveway, water heater & sprinkler system.
This property is off market, which means it's not currently listed for sale or rent on Zillow. This may be different from what's available on other websites or public sources.
