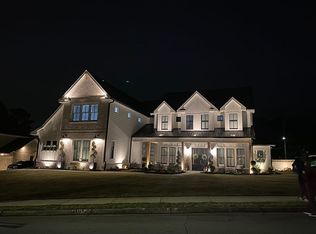Stunning Custom Executive 3.5 Side Brick Estate situated on large culdesac fenced lot! Upgrades galore! Hardwoods & Gorgeous Heavy Crown/Trim Molding thru-out. 2-Story Grand Foyer, Upscale Home Office & Fireside Great Room, Designer Kitchen features top end stainless Dacor appliances a chef would dream to have, tons of cabinets, 2nd prep sink and great pantry! The Butler's Pantry has built in wine cooler which is great for entertaining your family and friends! Unbelievable Oversized Mud Room w/Pet Shower!! Second True Master Suite on Main w/sep tub/shower. Upstairs boasts another Grand Master Suite with Sitting Room, Private tiled deck to enjoy peaceful evenings or a cup of coffee in the morning! Upscale Master Bath features His and Her Vanities, California Closet, Soaking Tub, and Huge Frameless Tile Shower. Upstairs also boasts of 4 large secondary bedrooms giving plenty of space for a large family! Terrace Level has a media room, oversized Flex/Entertaining room that is plumbed for a bar or kitchenette, Bedroom and Full Bath. Great storage area and workshop area too! Smores will be a blast this fall out on oversized covered back deck with an amazing fireplace! Bring the grills and smokers, there is plenty of room! Great sized fenced yard has lots of room for everyone to play and even add a pool! Exterior Lighting recently added as well.
This property is off market, which means it's not currently listed for sale or rent on Zillow. This may be different from what's available on other websites or public sources.
