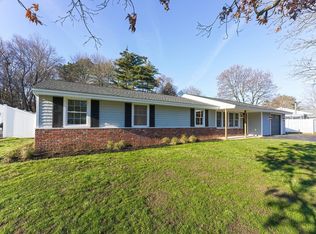BRIGHT and SUNNY 3 bedroom Ranch with FULL basement and 1 car garage. FANTASTIC location! Sought after neighborhood close to Bolton line. Enjoy single level living - a condo alternative but with no condo fee! Updated kitchen floor, granite counters and newer refrigerator 2019. Updated bathroom. New paint throughout! The home features an oversized attached one car garage with additional room for work space. FULL basement. Beautiful manicured flat lot, GREAT outdoor space! Hiking/bike/walk trails nearby - Danforth Falls Loop Trail within walking distance. Just minutes from Main St... walkable store fronts and trendy restaurants - New City Microcreamery, Medusa Brewing Co, Rail Trail Flatbread and so much more!! Fantastic commuting location, close to Rt 117 and 495. Move in ready!
This property is off market, which means it's not currently listed for sale or rent on Zillow. This may be different from what's available on other websites or public sources.
