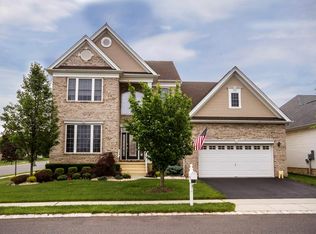Welcome to this "Expanded Bayhill" in "Regency At Monroe". As soon as you enter the beautiful front glass door you will be dazzled. The contemporary flair throughout this home is exquisite. The inviting foyer with its decorative ceiling welcomes you into this immaculate two bedroom spacious home.
This property is off market, which means it's not currently listed for sale or rent on Zillow. This may be different from what's available on other websites or public sources.
