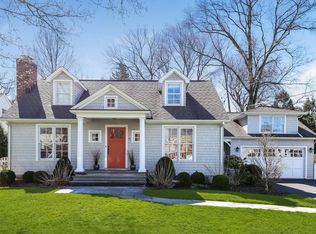Meticulously renovated and expanded in 2016, this custom home in one of Westport's most sought-after in-town neighborhoods has it all. Function and beauty mix into each room on every level, with natural hardwood floors and tasteful and crisp lighting throughout. From the gourmet kitchen with its custom cabinets, high-end appliances, and quartz countertops, you enter the dining room, awash with sunlight through the beautiful expansive windows and doors. Indoor living flows seamlessly outside as you step onto the bluestone patio - perfect amid the boxwoods and professional landscaping of the private, level backyard. The study features double glass doors that lead from the other side of the kitchen, and offers a flexible spot for work or lessons. Curl up with a book in the cozy living room, complete with built-ins and picture lighting, or catch your favorite show in the family room which looks out onto the backyard. The upstairs features generously proportioned bedrooms with wonderful window seats and built-ins, and the new master suite checks off your entire wish list. Retreat to the lower level, with 850 square feet to create even more space for creativity, conference calls, and workouts.Walk to town, Winslow Park, shopping and dining, or wave to your neighbors biking, running, and walking their dogs on the street. Enjoy your peaceful oasis amid the mature plantings, and be thankful that you finally found the perfect house, located exactly where you want to be.
This property is off market, which means it's not currently listed for sale or rent on Zillow. This may be different from what's available on other websites or public sources.
