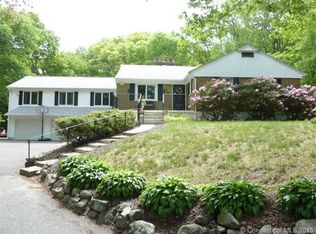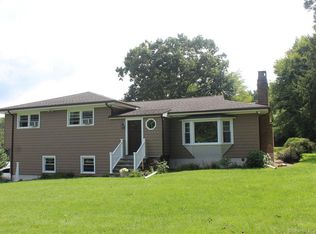SPACIOUS, SOLID HOME ON 2.42 ACRES, QUIET NEIGHBORHOOD! This 3-Bed, 2-Full Bath ranch style home offers great Route 84/68/69 access. Very nice, level property that extends far back beyond the home and yard! Bright, cheerful kitchen has solid appliances, lots of storage. Unlike most ranches, this home has 2 of the bedrooms at one end, with a third bedroom at the other end, complete with full bath and lots of closet storage. Hardwood and laminate flooring, 1st floor laundry, thermal pane windows throughout, roof is newer. There's maintenance-free vinyl siding, deck and patio in back, and a 1-car oversize garage. Very nice landscaping and a beautiful wooded yard perfect for pets and safe play. Full basement perfect for lots of storage. Excellent Region 16 Schools including the beautiful, new Prospect Elementary School. Enjoy a great home and location, along with those low Prospect taxes...better hurry!
This property is off market, which means it's not currently listed for sale or rent on Zillow. This may be different from what's available on other websites or public sources.


