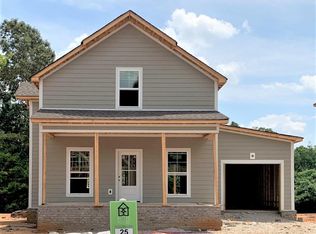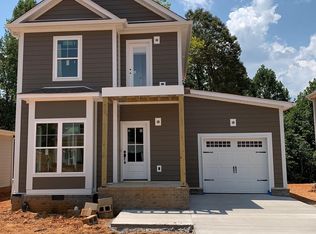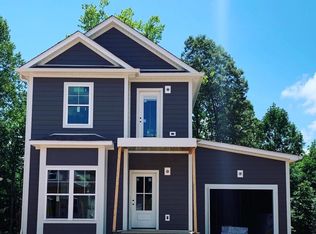Closed
$375,000
17 Sycamore Rdg W, Burns, TN 37029
3beds
1,856sqft
Single Family Residence, Residential
Built in 2019
7,840.8 Square Feet Lot
$391,700 Zestimate®
$202/sqft
$2,581 Estimated rent
Home value
$391,700
$372,000 - $411,000
$2,581/mo
Zestimate® history
Loading...
Owner options
Explore your selling options
What's special
Immediate occupancy in this beautiful Sycamore Ridge Community*This home is perfect for the first time home buyer or buyer looking to downsize*Master on main level with 2 bedrooms upstairs and office*Large walk in attic storage*New upgraded appliances in kitchen with quartz countertops*Home upgrades include tile, lighting and extended covered back porch with BBQ area and huge 12.5X14.5 deck with extra large umbrella and privacy fence*HOA includes lawn care and trash pickup*One car garage*One of the hottest communities in the county that is only 30 mins from Nashville*
Zillow last checked: 8 hours ago
Listing updated: June 15, 2023 at 03:38pm
Listing Provided by:
Kelly M. Cannon 615-445-9362,
Crye-Leike, Inc., REALTORS
Bought with:
Andy Clough, 270409
C & S Residential
Source: RealTracs MLS as distributed by MLS GRID,MLS#: 2504576
Facts & features
Interior
Bedrooms & bathrooms
- Bedrooms: 3
- Bathrooms: 3
- Full bathrooms: 2
- 1/2 bathrooms: 1
- Main level bedrooms: 1
Bedroom 1
- Area: 150 Square Feet
- Dimensions: 15x10
Bedroom 2
- Area: 144 Square Feet
- Dimensions: 12x12
Bedroom 3
- Area: 120 Square Feet
- Dimensions: 12x10
Kitchen
- Features: Eat-in Kitchen
- Level: Eat-in Kitchen
- Area: 165 Square Feet
- Dimensions: 15x11
Living room
- Area: 308 Square Feet
- Dimensions: 22x14
Heating
- Central
Cooling
- Central Air
Appliances
- Included: Dishwasher, Disposal, Microwave, Electric Oven, Electric Range
- Laundry: Utility Connection
Features
- Ceiling Fan(s), Extra Closets, Storage, Walk-In Closet(s), Primary Bedroom Main Floor, High Speed Internet
- Flooring: Carpet, Wood, Tile
- Basement: Crawl Space
- Has fireplace: No
Interior area
- Total structure area: 1,856
- Total interior livable area: 1,856 sqft
- Finished area above ground: 1,856
Property
Parking
- Total spaces: 1
- Parking features: Garage Door Opener, Garage Faces Front
- Attached garage spaces: 1
Features
- Levels: Two
- Stories: 2
- Patio & porch: Patio, Covered, Porch, Deck
- Fencing: Back Yard
Lot
- Size: 7,840 sqft
- Dimensions: 50 x 160
- Features: Level
Details
- Parcel number: 118M A 02500 000
- Special conditions: Standard
Construction
Type & style
- Home type: SingleFamily
- Architectural style: Traditional
- Property subtype: Single Family Residence, Residential
Materials
- Fiber Cement
Condition
- New construction: No
- Year built: 2019
Utilities & green energy
- Sewer: Public Sewer
- Water: Public
- Utilities for property: Water Available
Community & neighborhood
Security
- Security features: Smoke Detector(s)
Location
- Region: Burns
- Subdivision: The Cottages At Sycamore R
HOA & financial
HOA
- Has HOA: Yes
- HOA fee: $143 monthly
- Services included: Maintenance Grounds, Trash
Price history
| Date | Event | Price |
|---|---|---|
| 10/3/2025 | Listing removed | $395,000$213/sqft |
Source: | ||
| 4/9/2025 | Listed for sale | $395,000+0%$213/sqft |
Source: | ||
| 8/26/2024 | Listing removed | -- |
Source: | ||
| 8/25/2024 | Listed for sale | $394,900$213/sqft |
Source: | ||
| 7/26/2024 | Listing removed | $394,900$213/sqft |
Source: | ||
Public tax history
| Year | Property taxes | Tax assessment |
|---|---|---|
| 2024 | $1,959 +4.5% | $99,700 +46.3% |
| 2023 | $1,875 | $68,150 |
| 2022 | $1,875 | $68,150 |
Find assessor info on the county website
Neighborhood: 37029
Nearby schools
GreatSchools rating
- 9/10Stuart Burns Elementary SchoolGrades: PK-5Distance: 1.5 mi
- 8/10Burns Middle SchoolGrades: 6-8Distance: 1.1 mi
- 5/10Dickson County High SchoolGrades: 9-12Distance: 8.8 mi
Schools provided by the listing agent
- Elementary: Burns Middle School
- Middle: Burns Middle School
- High: Dickson County High School
Source: RealTracs MLS as distributed by MLS GRID. This data may not be complete. We recommend contacting the local school district to confirm school assignments for this home.
Get a cash offer in 3 minutes
Find out how much your home could sell for in as little as 3 minutes with a no-obligation cash offer.
Estimated market value
$391,700
Get a cash offer in 3 minutes
Find out how much your home could sell for in as little as 3 minutes with a no-obligation cash offer.
Estimated market value
$391,700


