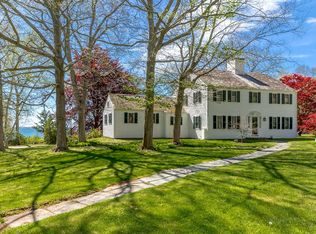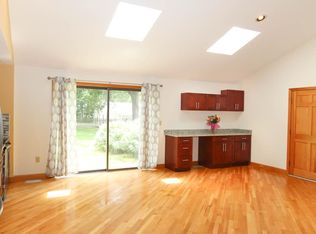Sold for $2,300,000 on 07/11/25
$2,300,000
17 Swift Rd, Dartmouth, MA 02748
4beds
2,860sqft
Single Family Residence
Built in 1956
0.92 Acres Lot
$2,293,500 Zestimate®
$804/sqft
$4,439 Estimated rent
Home value
$2,293,500
$2.09M - $2.52M
$4,439/mo
Zestimate® history
Loading...
Owner options
Explore your selling options
What's special
Set against a backdrop of captivating ocean views and located on the perimeter of Padanaram Village is this classic Royal Barry Wills gem situated on a .92 acre lot. Offering water views from most every room, this coastal residence includes a first floor primary bedroom with ensuite, eat-in kitchen, formal living room, dining area, and sunroom leading to a wraparound deck and inground pool. An office, half bath, mudroom with laundry facilities and access to an attached two car garage complete the main level. Travel upstairs to find 3 additional bedrooms and a full bath with double vanity. Two inviting fireplaces, custom woodwork, hardwood flooring and pocket doors are just some of the many details providing character and timeless appeal. This property also features shared ownership of 6+/- acres of private common land and beach.
Zillow last checked: 8 hours ago
Listing updated: July 11, 2025 at 03:00pm
Listed by:
Team MCM 508-995-2444,
Gibson Sotheby's International Realty 774-202-7603
Bought with:
Roberta Mary Burke
Milbury and Company
Source: MLS PIN,MLS#: 73317521
Facts & features
Interior
Bedrooms & bathrooms
- Bedrooms: 4
- Bathrooms: 3
- Full bathrooms: 2
- 1/2 bathrooms: 1
Primary bedroom
- Features: Bathroom - Full, Flooring - Wood
- Level: First
Bedroom 2
- Features: Flooring - Wood
- Level: Second
Bedroom 3
- Features: Flooring - Wood
- Level: Second
Bedroom 4
- Features: Flooring - Wood
- Level: Second
Primary bathroom
- Features: Yes
Bathroom 1
- Features: Bathroom - Full
- Level: First
Bathroom 2
- Features: Bathroom - Half
- Level: First
Bathroom 3
- Features: Bathroom - Full, Bathroom - Double Vanity/Sink, Bathroom - Tiled With Shower Stall, Flooring - Stone/Ceramic Tile
- Level: Second
Dining room
- Features: Skylight, Flooring - Wood, French Doors, Deck - Exterior, Exterior Access, Slider
- Level: First
Family room
- Features: Skylight, Cathedral Ceiling(s), Ceiling Fan(s), Closet/Cabinets - Custom Built, French Doors
- Level: First
Kitchen
- Features: Skylight, Flooring - Wood, Recessed Lighting
- Level: First
Living room
- Features: Closet/Cabinets - Custom Built, Flooring - Wood, Deck - Exterior, Exterior Access, Slider
- Level: First
Office
- Features: Flooring - Wood
- Level: First
Heating
- Baseboard, Hot Water, Natural Gas
Cooling
- None
Appliances
- Laundry: Dryer Hookup - Gas, Washer Hookup, Sink
Features
- Cabinets - Upgraded, Home Office, Mud Room
- Flooring: Wood, Tile, Flooring - Wood, Flooring - Stone/Ceramic Tile
- Basement: Full
- Number of fireplaces: 2
- Fireplace features: Living Room
Interior area
- Total structure area: 2,860
- Total interior livable area: 2,860 sqft
- Finished area above ground: 2,860
Property
Parking
- Total spaces: 4
- Parking features: Attached, Off Street
- Attached garage spaces: 2
Features
- Patio & porch: Deck, Patio
- Exterior features: Deck, Patio, Pool - Inground
- Has private pool: Yes
- Pool features: In Ground
- Has view: Yes
- View description: Scenic View(s)
- Waterfront features: Ocean, 0 to 1/10 Mile To Beach
Lot
- Size: 0.92 Acres
Details
- Parcel number: M:0118 B:0119 L:0000,2783355
- Zoning: GR
Construction
Type & style
- Home type: SingleFamily
- Architectural style: Colonial
- Property subtype: Single Family Residence
Materials
- Frame
- Foundation: Concrete Perimeter
- Roof: Shingle
Condition
- Year built: 1956
Utilities & green energy
- Sewer: Public Sewer
- Water: Public
Community & neighborhood
Community
- Community features: Shopping, Walk/Jog Trails, Conservation Area, Marina
Location
- Region: Dartmouth
HOA & financial
HOA
- Has HOA: Yes
- HOA fee: $400 annually
Other
Other facts
- Listing terms: Other (See Remarks)
Price history
| Date | Event | Price |
|---|---|---|
| 7/11/2025 | Sold | $2,300,000-7.8%$804/sqft |
Source: MLS PIN #73317521 Report a problem | ||
| 5/5/2025 | Contingent | $2,495,000$872/sqft |
Source: MLS PIN #73317521 Report a problem | ||
| 4/28/2025 | Price change | $2,495,000-11.7%$872/sqft |
Source: MLS PIN #73317521 Report a problem | ||
| 12/4/2024 | Listed for sale | $2,825,000$988/sqft |
Source: MLS PIN #73317521 Report a problem | ||
Public tax history
| Year | Property taxes | Tax assessment |
|---|---|---|
| 2025 | $13,827 +4.1% | $1,605,900 +5.1% |
| 2024 | $13,281 +32.1% | $1,528,300 +39.4% |
| 2023 | $10,050 +2.3% | $1,096,000 +10.4% |
Find assessor info on the county website
Neighborhood: Bliss Corner
Nearby schools
GreatSchools rating
- NAAndrew B. Cushman SchoolGrades: PK-KDistance: 0.7 mi
- 7/10Dartmouth Middle SchoolGrades: 6-8Distance: 3 mi
- 7/10Dartmouth High SchoolGrades: 9-12Distance: 2.4 mi

