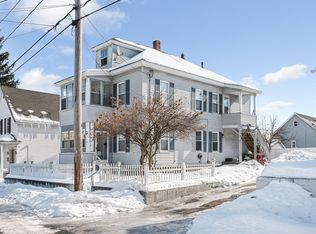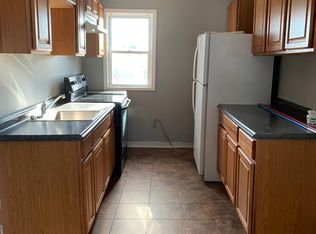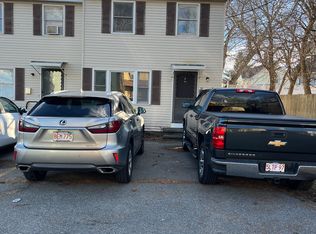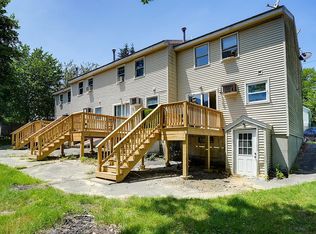Sold for $600,000 on 09/16/25
$600,000
17 Sutherland St, Lowell, MA 01850
4beds
1,964sqft
2 Family - 2 Units Up/Down
Built in 1920
-- sqft lot
$602,200 Zestimate®
$305/sqft
$2,701 Estimated rent
Home value
$602,200
$560,000 - $650,000
$2,701/mo
Zestimate® history
Loading...
Owner options
Explore your selling options
What's special
Well-Maintained & Vacant Two-Family Home in Centralville! Fantastic opportunity for owner-occupants or investors! This move-in-ready two-family is ideally located in the desirable Centralville neighborhood, offering flexible living and income potential. Unit 1 features 2 spacious bedrooms, a bright family room, large dining area, functional galley kitchen, full bath, bonus room with laundry hookups, and direct access to a generous backyard. Unit 2 offers 2 large bedrooms, an eat-in kitchen, comfortable family room, full bath, and in-unit laundry hookups. Both units include gleaming hardwood floors, separate utilities, NEW refrigerators and stoves. Enjoy peace of mind with updated systems and a well-maintained property. Conveniently located near Routes 495 & 3, and just minutes from downtown shopping, dining, public transportation and amenities. Ideal for multi-generational living or rental income in a prime commuter location!
Zillow last checked: 8 hours ago
Listing updated: September 18, 2025 at 08:37am
Listed by:
Nancy Greeley 978-302-8935,
Coldwell Banker Realty - Andovers/Readings Regional 978-475-2201,
Nancy Greeley 978-302-8935
Bought with:
Michelle Rivera
eXp Realty
Source: MLS PIN,MLS#: 73408214
Facts & features
Interior
Bedrooms & bathrooms
- Bedrooms: 4
- Bathrooms: 2
- Full bathrooms: 2
Heating
- Central, Forced Air, Natural Gas
Cooling
- None
Appliances
- Laundry: Washer & Dryer Hookup, Electric Dryer Hookup, Washer Hookup
Features
- Ceiling Fan(s), Walk-In Closet(s), Bathroom With Tub & Shower, Dining Room, Kitchen, Family Room, Laundry Room
- Flooring: Wood, Vinyl, Laminate, Hardwood
- Basement: Full,Interior Entry,Concrete
- Has fireplace: No
Interior area
- Total structure area: 1,964
- Total interior livable area: 1,964 sqft
- Finished area above ground: 1,964
Property
Parking
- Total spaces: 2
- Parking features: Paved Drive, Off Street, On Street
- Uncovered spaces: 2
Features
- Patio & porch: Porch, Patio
- Exterior features: Garden
- Fencing: Fenced/Enclosed,Fenced
Lot
- Size: 4,791 sqft
- Features: Cleared, Level
Details
- Parcel number: 0172 5600 0017 0000,3188629
- Zoning: TTF
Construction
Type & style
- Home type: MultiFamily
- Property subtype: 2 Family - 2 Units Up/Down
Materials
- Frame
- Foundation: Stone
- Roof: Shingle
Condition
- Year built: 1920
Utilities & green energy
- Electric: 220 Volts, Circuit Breakers
- Sewer: Public Sewer
- Water: Public, Individual Meter
- Utilities for property: for Electric Range, for Electric Oven, for Electric Dryer, Washer Hookup
Community & neighborhood
Community
- Community features: Shopping, Medical Facility, Highway Access, House of Worship, Public School, T-Station, University
Location
- Region: Lowell
HOA & financial
Other financial information
- Total actual rent: 0
Other
Other facts
- Listing terms: Contract
Price history
| Date | Event | Price |
|---|---|---|
| 9/16/2025 | Sold | $600,000+4.4%$305/sqft |
Source: MLS PIN #73408214 | ||
| 8/1/2025 | Contingent | $574,900$293/sqft |
Source: MLS PIN #73408214 | ||
| 7/23/2025 | Listed for sale | $574,900+272.1%$293/sqft |
Source: MLS PIN #73408214 | ||
| 7/20/2012 | Sold | $154,500+3.1%$79/sqft |
Source: Public Record | ||
| 6/6/2012 | Listed for sale | $149,900$76/sqft |
Source: RE/MAX Prestige #71392369 | ||
Public tax history
| Year | Property taxes | Tax assessment |
|---|---|---|
| 2025 | $5,507 +5.4% | $479,700 +9.3% |
| 2024 | $5,227 +7.7% | $438,900 +12.3% |
| 2023 | $4,852 +16.6% | $390,700 +26.3% |
Find assessor info on the county website
Neighborhood: Centralville
Nearby schools
GreatSchools rating
- 2/10Greenhalge Elementary SchoolGrades: PK-4Distance: 0.2 mi
- 4/10Henry J Robinson Middle SchoolGrades: 5-8Distance: 0.4 mi
- 3/10Lowell High SchoolGrades: 9-12Distance: 0.9 mi
Get a cash offer in 3 minutes
Find out how much your home could sell for in as little as 3 minutes with a no-obligation cash offer.
Estimated market value
$602,200
Get a cash offer in 3 minutes
Find out how much your home could sell for in as little as 3 minutes with a no-obligation cash offer.
Estimated market value
$602,200



