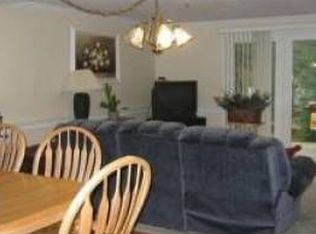Well maintained two bedroom Townhouse in the popular Paddocks development! Featuring a spacious living / dining room with sliders to a private deck overlooking the beautifully landscaped grounds, good closet space, central air, economical natural gas heat & hot water, city water & sewer. The lower level has a finished office space, laundry and an unfinished area perfect for a workshop and/or storage. In addition, there is a new hot water heater, 5 yr old furnace, two designated parking spots as well as ample visitor parking. Great South Dover location close to commuting routes, UNH, schools and shopping. Pet friendly association!
This property is off market, which means it's not currently listed for sale or rent on Zillow. This may be different from what's available on other websites or public sources.

