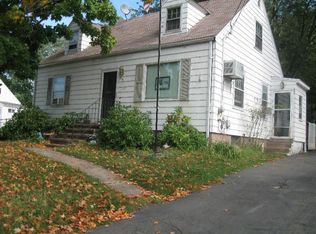Sold for $390,000
$390,000
17 Sunset Road, East Haven, CT 06512
3beds
1,267sqft
Single Family Residence
Built in 1952
10,018.8 Square Feet Lot
$402,000 Zestimate®
$308/sqft
$3,079 Estimated rent
Home value
$402,000
$358,000 - $454,000
$3,079/mo
Zestimate® history
Loading...
Owner options
Explore your selling options
What's special
Step into this beautifully updated home where comfort meets style. The tastefully remodeled kitchen features gleaming granite countertops, full stainless steel appliances, under-cabinet lighting, and a convenient breakfast bar-perfect for morning coffee or chatting with guests while you cook. Designed with an open-concept layout, the seamless flow between the kitchen, dining, and living areas makes entertaining a breeze and everyday living feel easy and comfortable. A versatile first-floor bedroom offers flexible use-as a guest room, home office, or computer room-paired with a fully remodeled bathroom complete with a bathtub. Upstairs, you'll find rich hardwood floors throughout, two additional spacious bedrooms with ample closet space, and another beautifully updated full bath, ideal for soaking in a luxurious tub after a long day. The full basement includes a finished space-perfect for a game room, home gym, or your own custom retreat. Bring your imagination and make it your own! Recent upgrades include updated windows, a newer roof, and an efficient heating system. Outside, enjoy a fenced in level backyard with a freshly poured patio, perfect for seasonal entertaining or relaxing evenings in a quiet neighborhood.Don't miss your chance to make this beautiful home yours! HIGHEST & BEST DUE SATURDAY APRIL 26th at NOON
Zillow last checked: 8 hours ago
Listing updated: June 07, 2025 at 06:19pm
Listed by:
Tracy Bonito 203-772-5319,
William Raveis Real Estate 203-453-0391
Bought with:
Wilfredo J. Zayas, RES.0825277
GRL & Realtors, LLC
Source: Smart MLS,MLS#: 24090275
Facts & features
Interior
Bedrooms & bathrooms
- Bedrooms: 3
- Bathrooms: 2
- Full bathrooms: 2
Primary bedroom
- Features: Ceiling Fan(s), Hardwood Floor
- Level: Upper
- Area: 306 Square Feet
- Dimensions: 22.5 x 13.6
Bedroom
- Features: Hardwood Floor
- Level: Upper
- Area: 297 Square Feet
- Dimensions: 22.5 x 13.2
Bedroom
- Features: Hardwood Floor
- Level: Main
- Area: 117.92 Square Feet
- Dimensions: 8.8 x 13.4
Bathroom
- Level: Upper
Bathroom
- Level: Main
Dining room
- Features: Hardwood Floor
- Level: Main
- Area: 112.32 Square Feet
- Dimensions: 10.11 x 11.11
Kitchen
- Features: Breakfast Bar, Ceiling Fan(s), Granite Counters, Hardwood Floor
- Level: Main
- Area: 134.4 Square Feet
- Dimensions: 11.2 x 12
Living room
- Features: Hardwood Floor
- Level: Main
- Area: 196.13 Square Feet
- Dimensions: 10.11 x 19.4
Heating
- Hot Water, Oil
Cooling
- Window Unit(s)
Appliances
- Included: Oven/Range, Microwave, Refrigerator, Dishwasher, Washer, Dryer, Tankless Water Heater
- Laundry: Lower Level
Features
- Windows: Thermopane Windows
- Basement: Full
- Attic: Access Via Hatch
- Has fireplace: No
Interior area
- Total structure area: 1,267
- Total interior livable area: 1,267 sqft
- Finished area above ground: 1,267
Property
Parking
- Parking features: None
Features
- Waterfront features: Access
Lot
- Size: 10,018 sqft
- Features: Subdivided
Details
- Parcel number: 1107256
- Zoning: R-2
Construction
Type & style
- Home type: SingleFamily
- Architectural style: Cape Cod
- Property subtype: Single Family Residence
Materials
- Aluminum Siding
- Foundation: Block
- Roof: Asphalt
Condition
- New construction: No
- Year built: 1952
Utilities & green energy
- Sewer: Public Sewer
- Water: Public
Green energy
- Energy efficient items: Windows
Community & neighborhood
Community
- Community features: Library, Medical Facilities, Park, Playground, Near Public Transport
Location
- Region: East Haven
Price history
| Date | Event | Price |
|---|---|---|
| 6/3/2025 | Sold | $390,000+5.4%$308/sqft |
Source: | ||
| 5/13/2025 | Listed for sale | $369,900$292/sqft |
Source: | ||
| 4/27/2025 | Pending sale | $369,900$292/sqft |
Source: | ||
| 4/23/2025 | Listed for sale | $369,900+56.1%$292/sqft |
Source: | ||
| 6/25/2020 | Sold | $237,000-0.6%$187/sqft |
Source: | ||
Public tax history
| Year | Property taxes | Tax assessment |
|---|---|---|
| 2025 | $5,524 | $165,200 |
| 2024 | $5,524 +7.2% | $165,200 |
| 2023 | $5,154 | $165,200 |
Find assessor info on the county website
Neighborhood: 06512
Nearby schools
GreatSchools rating
- NADeer Run SchoolGrades: PK-2Distance: 1.9 mi
- 5/10Joseph Melillo Middle SchoolGrades: 6-8Distance: 1.3 mi
- 2/10East Haven High SchoolGrades: 9-12Distance: 2.1 mi
Get pre-qualified for a loan
At Zillow Home Loans, we can pre-qualify you in as little as 5 minutes with no impact to your credit score.An equal housing lender. NMLS #10287.
Sell for more on Zillow
Get a Zillow Showcase℠ listing at no additional cost and you could sell for .
$402,000
2% more+$8,040
With Zillow Showcase(estimated)$410,040
