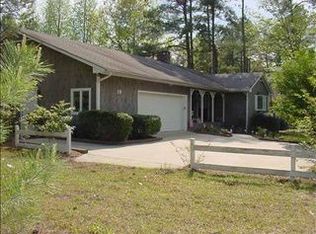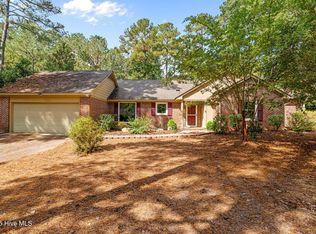Sold for $620,000 on 08/16/23
$620,000
17 Sunset Drive, Whispering Pines, NC 28327
3beds
3,755sqft
Single Family Residence
Built in 2008
0.47 Acres Lot
$646,800 Zestimate®
$165/sqft
$2,744 Estimated rent
Home value
$646,800
$614,000 - $679,000
$2,744/mo
Zestimate® history
Loading...
Owner options
Explore your selling options
What's special
This stunning quality-built home has an incredible floor plan and so much space. Featuring a primary bedroom and a guest bedroom on the first floor, with gorgeous hardwood floors throughout, a third bedroom, recreation room and huge flex room on the second floor, potentially providing 5 bedrooms. Fabulous curb appeal, with beautiful hydrangeas and gardenias lining the walkway up to the amazing front porch! The back yard space is equally appealing, with a large screened-in porch, fantastic deck with pergola, stone patio and completely fenced-in. There is nothing not to love about this home! A large custom kitchen, complete with butler's pantry, gas range, island, walk in pantry and ample space for a casual dining area. The living room and adjacent sun-room have 12ft ceilings and are filled with an abundance of natural light and views of the private backyard. The primary suite is simply gorgeous, with a double door entrance, vaulted ceiling, spa-like bathroom and an amazing walk-in closet. Venture to the second floor to really appreciate all that this home has to offer. This is the home you have been waiting for. You have to see it to believe it!
Located in Whispering Pines across from Fly Rod lake and just a short golf cart ride to the public park at Spring Valley Lake. Store your kayak and/or paddle board at the lake and enjoy it all summer long. Perfectly situated for an easy commute to Sandhills Classical Christian School or Sandhills Community College and all that Pinehurst and Southern Pines have to offer. A easy 40 minute commute to Ft Bragg and convenient access to US 1 and the Raleigh/Durham area
Zillow last checked: 8 hours ago
Listing updated: August 17, 2023 at 02:49am
Listed by:
Whispering Pines Property Group 910-690-7367,
Keller Williams Pinehurst
Bought with:
Erica Mooring, 302039
Coldwell Banker Advantage-Southern Pines
Source: Hive MLS,MLS#: 100387057 Originating MLS: Mid Carolina Regional MLS
Originating MLS: Mid Carolina Regional MLS
Facts & features
Interior
Bedrooms & bathrooms
- Bedrooms: 3
- Bathrooms: 3
- Full bathrooms: 3
Primary bedroom
- Description: 15' Vaulted Ceiling
- Level: Main
- Dimensions: 14.3 x 17.3
Bedroom 2
- Level: Main
- Dimensions: 12 x 13
Bedroom 3
- Description: 9.3' Ceiling
- Level: Second
- Dimensions: 13.4 x 16.6
Bathroom 1
- Description: Primary Bath
- Level: Main
- Dimensions: 14.3 x 9.3
Bathroom 2
- Level: Main
- Dimensions: 9.6 x 4.9
Bonus room
- Description: 10' Ceiling
- Level: Second
- Dimensions: 18.3 x 16
Breakfast nook
- Level: Main
- Dimensions: 11.2 x 9.5
Dining room
- Level: Main
- Dimensions: 11.2 x 13
Family room
- Description: 12' Ceiling
- Level: Main
- Dimensions: 15.1 x 12.9
Kitchen
- Level: Main
- Dimensions: 14.5 x 13.6
Laundry
- Level: Main
- Dimensions: 12.3 x 5.3
Living room
- Description: 12' Ceiling
- Level: Main
- Dimensions: 17 x 15.4
Office
- Level: Second
- Dimensions: 14.6 x 8.6
Heating
- Fireplace Insert, Heat Pump, Electric
Cooling
- Central Air
Appliances
- Included: Vented Exhaust Fan, Mini Refrigerator, Electric Oven, Refrigerator, Disposal, Dishwasher
- Laundry: Dryer Hookup, Washer Hookup, Laundry Room
Features
- Master Downstairs, Walk-in Closet(s), Vaulted Ceiling(s), High Ceilings, Entrance Foyer, Solid Surface, Generator Plug, Kitchen Island, Ceiling Fan(s), Pantry, Walk-in Shower, Wet Bar, Blinds/Shades, Gas Log, Walk-In Closet(s)
- Flooring: Carpet, Tile, Wood
- Attic: Storage,Floored,Walk-In
- Has fireplace: Yes
- Fireplace features: Gas Log
Interior area
- Total structure area: 3,755
- Total interior livable area: 3,755 sqft
Property
Parking
- Total spaces: 2
- Parking features: Additional Parking, Concrete, Garage Door Opener
Features
- Levels: Two
- Stories: 1
- Patio & porch: Covered, Deck, Patio, Porch, Screened
- Exterior features: Irrigation System
- Fencing: Back Yard
- Waterfront features: None
Lot
- Size: 0.47 Acres
- Dimensions: 100 x 200 x 105 x 200
- Features: Interior Lot
Details
- Additional structures: Pergola, Shed(s)
- Parcel number: 00041134
- Zoning: RI
- Special conditions: Standard
Construction
Type & style
- Home type: SingleFamily
- Property subtype: Single Family Residence
Materials
- Brick, Stone, Vinyl Siding
- Foundation: Crawl Space
- Roof: Composition
Condition
- New construction: No
- Year built: 2008
Utilities & green energy
- Sewer: Septic Tank
- Water: Public
- Utilities for property: Water Available
Community & neighborhood
Security
- Security features: Fire Sprinkler System, Smoke Detector(s)
Location
- Region: Whispering Pines
- Subdivision: Whispering Pines
Other
Other facts
- Listing agreement: Exclusive Right To Sell
- Listing terms: Cash,Conventional,FHA,USDA Loan,VA Loan
- Road surface type: Paved
Price history
| Date | Event | Price |
|---|---|---|
| 8/16/2023 | Sold | $620,000+2.5%$165/sqft |
Source: | ||
| 6/7/2023 | Pending sale | $605,000$161/sqft |
Source: | ||
| 6/2/2023 | Listed for sale | $605,000+59.6%$161/sqft |
Source: | ||
| 5/28/2009 | Sold | $379,000$101/sqft |
Source: | ||
Public tax history
| Year | Property taxes | Tax assessment |
|---|---|---|
| 2024 | $4,003 -2.9% | $599,720 |
| 2023 | $4,123 +13.1% | $599,720 +23.5% |
| 2022 | $3,645 -2.5% | $485,600 +32.5% |
Find assessor info on the county website
Neighborhood: 28327
Nearby schools
GreatSchools rating
- 8/10Sandhills Farm Life Elementary SchoolGrades: K-5Distance: 1.6 mi
- 9/10New Century Middle SchoolGrades: 6-8Distance: 5 mi
- 7/10Union Pines High SchoolGrades: 9-12Distance: 4.9 mi

Get pre-qualified for a loan
At Zillow Home Loans, we can pre-qualify you in as little as 5 minutes with no impact to your credit score.An equal housing lender. NMLS #10287.
Sell for more on Zillow
Get a free Zillow Showcase℠ listing and you could sell for .
$646,800
2% more+ $12,936
With Zillow Showcase(estimated)
$659,736
