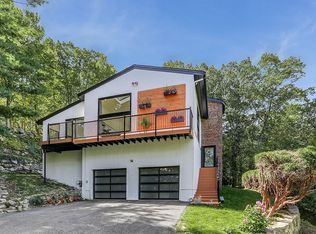
Closed
$765,000
17 Summit Rd, Mendham Twp., NJ 07945
4beds
3baths
--sqft
Single Family Residence
Built in 1979
1.36 Acres Lot
$787,100 Zestimate®
$--/sqft
$4,185 Estimated rent
Home value
$787,100
$732,000 - $850,000
$4,185/mo
Zestimate® history
Loading...
Owner options
Explore your selling options
What's special
Zillow last checked: 12 hours ago
Listing updated: August 07, 2025 at 10:32am
Listed by:
Holly Suminski 973-543-7400,
Turpin Real Estate, Inc.
Bought with:
Jennifer Vongas
Coldwell Banker Realty
Source: GSMLS,MLS#: 3964017
Facts & features
Price history
| Date | Event | Price |
|---|---|---|
| 8/7/2025 | Sold | $765,000-1.3% |
Source: | ||
| 6/20/2025 | Pending sale | $775,000 |
Source: | ||
| 5/31/2025 | Price change | $775,000-6.1% |
Source: | ||
| 5/19/2025 | Listed for sale | $825,000+79.3% |
Source: | ||
| 1/20/2016 | Sold | $460,000-4% |
Source: | ||
Public tax history
| Year | Property taxes | Tax assessment |
|---|---|---|
| 2025 | $15,101 +10.9% | $777,600 +10.9% |
| 2024 | $13,617 +1.9% | $701,200 +9.6% |
| 2023 | $13,359 +6.4% | $639,500 +7.7% |
Find assessor info on the county website
Neighborhood: 07945
Nearby schools
GreatSchools rating
- 8/10Mendham Twp Elementary SchoolGrades: PK-4Distance: 0.5 mi
- 9/10Mendham Twp Middle SchoolGrades: 5-8Distance: 1.2 mi
- 10/10West Morris Mendham High SchoolGrades: 9-12Distance: 1.7 mi
Get a cash offer in 3 minutes
Find out how much your home could sell for in as little as 3 minutes with a no-obligation cash offer.
Estimated market value$787,100
Get a cash offer in 3 minutes
Find out how much your home could sell for in as little as 3 minutes with a no-obligation cash offer.
Estimated market value
$787,100