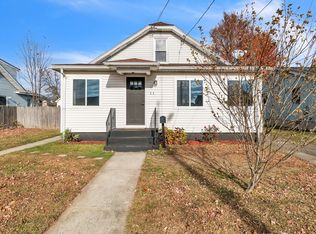Expect to be impressed by this Old-Style Colonial home! The pride of ownership can be seen throughout this 4 bedroom, 2 full bath house that has been meticulously maintained. In a desirable area, this property boasts an oversized one car garage, a deck to enjoy or host a possible hot tub, nice flat yard, and much more for buyer enjoyment. This house is equipped with a state of the art High Velocity, forced air heating/Central AC system. The pellet stove not only creates great ambiance but also assists in minimizing utility costs. (APO total annual costs of electricity, gas, water, pellets is approx. $2000 annually.) Make an appointment to view and then submit your offer!
This property is off market, which means it's not currently listed for sale or rent on Zillow. This may be different from what's available on other websites or public sources.

