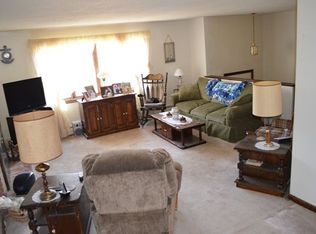Sold for $499,900
$499,900
17 Sturbridge Road, Marlborough, CT 06447
4beds
3,007sqft
Single Family Residence
Built in 1970
1.25 Acres Lot
$589,900 Zestimate®
$166/sqft
$3,956 Estimated rent
Home value
$589,900
$555,000 - $631,000
$3,956/mo
Zestimate® history
Loading...
Owner options
Explore your selling options
What's special
Highest and Best by 7/19 at 4pm Simply put this house is a true WOW. A walk in the door “jaw-dropping-wow kind-of-house”. The HUGE flat open yard and pool certainly add to that wow. But then there is more WOW. Walk into the studio apartment, a 30’x36’Country Carpenter’s Gentleman Horse Barn over the 5 car cooled/heated garage(no kitchen/just cabinets, formica counter tops and sink) and be blown away by the vaulted wood ceiling, post and beams, 2 loft sleeping areas, living room, dining area, full bath, walk in closet. This is so incredibly cool and offers such flexible uses! The main house is just as amazing. The huge open floor plan with vaulted ceilings and exposed beams is exceptional. The kitchen with warm tones, stainless steel appliances, granite counters and huge granite island overlooks the open floor pan. Living room features a bay window and beautiful stone fireplace with gas insert. Primary bath has been fully remodeled. There is 3 bedrooms in main house. The lower features a family room with woodstove insert. Backyard has multi tiered decks and looks out to the refreshing in-ground pool. Stone wall accents and patio to garage area. Home as whole house generator. New CAIR. Roof 6 years old. Backyard is 90% fully fenced in. The driveway is brand new and has a large area for RV, boat or extra parking. Septic would be needed for the studio bathroom. Seller stated the land behind house is town property. Zoning Article 6 2022 added in supplements. Per building department this property could have 1 horse. Please inquire directly with town for any other permitted uses. Additional square footage in the studio apt. 1080 studio + 1927 as per town.
Zillow last checked: 8 hours ago
Listing updated: July 09, 2024 at 08:18pm
Listed by:
Linda Edelwich Team,
Linda A. Edelwich 860-818-3610,
William Raveis Real Estate 860-633-0111
Bought with:
Erica L. Molochnick, REB.0792567
RbRE, LLC
Source: Smart MLS,MLS#: 170569803
Facts & features
Interior
Bedrooms & bathrooms
- Bedrooms: 4
- Bathrooms: 4
- Full bathrooms: 3
- 1/2 bathrooms: 1
Primary bedroom
- Features: Quartz Counters, Full Bath, Stall Shower, Hardwood Floor
- Level: Main
Bedroom
- Features: Hardwood Floor
- Level: Main
Bedroom
- Features: Hardwood Floor
- Level: Main
Dining room
- Features: Vaulted Ceiling(s), Beamed Ceilings, Sliders
- Level: Main
Family room
- Features: Wood Stove, Tile Floor
- Level: Lower
Kitchen
- Features: Remodeled, Vaulted Ceiling(s), Beamed Ceilings, Granite Counters, Kitchen Island, Tile Floor
- Level: Main
Living room
- Features: Vaulted Ceiling(s), Beamed Ceilings, Gas Log Fireplace
- Level: Main
Other
- Features: Vaulted Ceiling(s), Beamed Ceilings, Dining Area, Full Bath, Studio, Wide Board Floor
- Level: Upper
Heating
- Forced Air, Oil
Cooling
- Central Air
Appliances
- Included: Gas Range, Microwave, Refrigerator, Dishwasher, Disposal, Water Heater, Humidifier
- Laundry: Lower Level
Features
- Wired for Data, Open Floorplan, Entrance Foyer
- Windows: Thermopane Windows
- Basement: Heated,Garage Access,Walk-Out Access
- Attic: Access Via Hatch
- Number of fireplaces: 2
- Fireplace features: Insert
Interior area
- Total structure area: 3,007
- Total interior livable area: 3,007 sqft
- Finished area above ground: 3,007
Property
Parking
- Total spaces: 3
- Parking features: Detached, RV/Boat Pad, Garage Door Opener, Paved
- Garage spaces: 3
- Has uncovered spaces: Yes
Features
- Patio & porch: Deck, Patio
- Exterior features: Rain Gutters, Stone Wall
- Has private pool: Yes
- Pool features: In Ground, Vinyl
Lot
- Size: 1.25 Acres
- Features: Cul-De-Sac, Open Lot, Subdivided, Cleared, Level
Details
- Parcel number: 2224011
- Zoning: R
Construction
Type & style
- Home type: SingleFamily
- Architectural style: Ranch
- Property subtype: Single Family Residence
Materials
- Vinyl Siding
- Foundation: Concrete Perimeter, Raised
- Roof: Shingle
Condition
- New construction: No
- Year built: 1970
Utilities & green energy
- Sewer: Septic Tank
- Water: Well
Green energy
- Energy efficient items: Ridge Vents, Windows
Community & neighborhood
Location
- Region: Marlborough
Price history
| Date | Event | Price |
|---|---|---|
| 10/7/2023 | Listing removed | -- |
Source: | ||
| 10/6/2023 | Listed for sale | $499,900$166/sqft |
Source: | ||
| 10/3/2023 | Sold | $499,900$166/sqft |
Source: | ||
| 7/20/2023 | Pending sale | $499,900$166/sqft |
Source: | ||
| 7/15/2023 | Listed for sale | $499,900+320.1%$166/sqft |
Source: | ||
Public tax history
| Year | Property taxes | Tax assessment |
|---|---|---|
| 2025 | $8,796 +16.5% | $233,080 +12% |
| 2024 | $7,552 +4.5% | $208,090 |
| 2023 | $7,227 -2.3% | $208,090 |
Find assessor info on the county website
Neighborhood: 06447
Nearby schools
GreatSchools rating
- 7/10Elmer Thienes-Mary Hall Elementary SchoolGrades: PK-6Distance: 1.6 mi
- 7/10Rham Middle SchoolGrades: 7-8Distance: 5.7 mi
- 9/10Rham High SchoolGrades: 9-12Distance: 5.7 mi
Schools provided by the listing agent
- Elementary: Elmer Thienes
- Middle: RHAM
- High: RHAM
Source: Smart MLS. This data may not be complete. We recommend contacting the local school district to confirm school assignments for this home.

Get pre-qualified for a loan
At Zillow Home Loans, we can pre-qualify you in as little as 5 minutes with no impact to your credit score.An equal housing lender. NMLS #10287.
