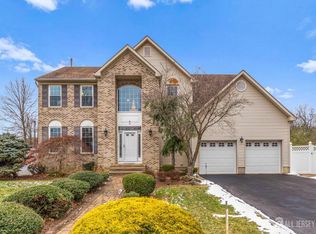Sold for $999,000 on 02/28/23
$999,000
17 Stratton Road, Matawan, NJ 07747
4beds
--sqft
Single Family Residence
Built in 2000
-- sqft lot
$1,020,900 Zestimate®
$--/sqft
$3,777 Estimated rent
Home value
$1,020,900
$970,000 - $1.07M
$3,777/mo
Zestimate® history
Loading...
Owner options
Explore your selling options
What's special
GORGEOUS LUXURY HOME-GREAT LOCATION-''HIGHVIEW ESTATES''-LARGE COLONIAL W/HEATED SALT WATER IN-GROUND POOL W/NEWER LINER-WATERFALL & SLIDE-KIDS PLAYGROUND -PATIO & OUTDOOR KITCHEN-BACKS TO WOODS FOR ADDED PRIVACY-4 SEASON ROOM W/HEATED FLOOR-2 STORY ENTRY W/MOTOR & CHANDELIER IS INCLUDED-EAT-IN-KITCHEN W/CENTER ISLAND-WOLF STOVE & SUBZERO FRIDGE-FORMAL LIVING W/BUILT IN CORNER PIECES & DINING ROOM - FAMILY ROOM W/BUILT IN WALL UNIT & FIREPLACE-FULL FIN BASEMENT W/SURROUND SOUND HOME THEATER SYSTEM,WINE CLOSET & ELECTRIC FIREPLACE-FINISHED 1 CAR PLUS GARAGE IS PERFECT FOR YOUR GOLF CART AS A NEWLY BUILT GOLF COURSE IS VERY CLOSE BY-4 BEDROOMS-MBR W/LUXURIOUS FULL BATH W/ELECTRIC FIREPLACE-BUILT IN CLOSET SYSTEMS IN BEDROOMS-MANY UPDATES-ROOF 2YR-HWH 1YR-POOL LINER 1YR-AND MUCH MUCH MORE!!!
Zillow last checked: 8 hours ago
Listing updated: February 12, 2025 at 07:15pm
Listed by:
Vincent Alu 732-670-6565,
Lighthouse Realty of NJ, LLC
Bought with:
Vincent Alu, 0017779
Lighthouse Realty of NJ, LLC
Source: MoreMLS,MLS#: 22237719
Facts & features
Interior
Bedrooms & bathrooms
- Bedrooms: 4
- Bathrooms: 3
- Full bathrooms: 2
- 1/2 bathrooms: 1
Bedroom
- Description: 2 CLOSETS
- Area: 238
- Dimensions: 17 x 14
Bedroom
- Area: 182
- Dimensions: 13 x 14
Bedroom
- Area: 169
- Dimensions: 13 x 13
Bathroom
- Description: HALF BATH
- Area: 28
- Dimensions: 7 x 4
Bathroom
- Description: MAIN HALL BATH
- Area: 70
- Dimensions: 10 x 7
Other
- Description: 2 WALK-IN-CLOSETS
- Area: 399
- Dimensions: 21 x 19
Other
- Description: DBL SINKS - ELECTRIC FIREPLACE
- Area: 169
- Dimensions: 13 x 13
Basement
- Area: 208
- Dimensions: 16 x 13
Basement
- Area: 156
- Dimensions: 13 x 12
Basement
- Description: UTILITY ROOM-HIDDEN
- Area: 126
- Dimensions: 18 x 7
Other
- Description: POOL TABLE IS INCLUDED
- Area: 294
- Dimensions: 21 x 14
Bonus room
- Description: 4 SEASONS ROOM - RADIANT HEAT W/ CENTRAL AIR/HEAT
- Area: 272
- Dimensions: 17 x 16
Dining room
- Description: FRENCH DOORS LEAD TO 4 SEASON ROOM
- Area: 266
- Dimensions: 19 x 14
Family room
- Description: SUNKEN W/ GAS FIREPLACE
- Area: 300
- Dimensions: 20 x 15
Family room
- Description: FAM RM IN BASEMENT-FIREPLACE-SURROUND SOUND
- Area: 336
- Dimensions: 24 x 14
Foyer
- Description: 2 STORY
- Area: 196
- Dimensions: 14 x 14
Garage
- Description: 2 CAR GARAGE - LOTS OF STORAGE SPACE
- Area: 400
- Dimensions: 20 x 20
Kitchen
- Description: CENTER ISLAND-WOLF STOVE-MICROWAVE DRAWER
- Area: 323
- Dimensions: 19 x 17
Laundry
- Area: 55
- Dimensions: 11 x 5
Living room
- Description: BAY WINDOW - BUILT IN CURIO CABINETS W/ DRAWERS
- Area: 280
- Dimensions: 20 x 14
Heating
- Natural Gas, Electric, Radiant, Forced Air, 2 Zoned Heat, 3+ Zoned Heat
Cooling
- Multi Units, Central Air, 3+ Zoned AC
Features
- Ceilings - 9Ft+ 1st Flr, Center Hall, Dec Molding, Wall Mirror, Recessed Lighting
- Basement: Finished,Full,Heated
- Attic: Attic
- Number of fireplaces: 3
Property
Parking
- Total spaces: 2
- Parking features: Double Wide Drive
- Attached garage spaces: 2
- Has uncovered spaces: Yes
Features
- Stories: 3
- Exterior features: Swimming, Swingset, Lighting
- Has private pool: Yes
- Pool features: Heated, In Ground, Salt Water, Vinyl
Lot
- Features: Back to Woods
Details
- Parcel number: 15112521200009
- Zoning description: Residential
Construction
Type & style
- Home type: SingleFamily
- Architectural style: Colonial
- Property subtype: Single Family Residence
Materials
- Roof: Timberline
Condition
- Year built: 2000
Utilities & green energy
- Sewer: Public Sewer
Community & neighborhood
Security
- Security features: Security System
Location
- Region: Matawan
- Subdivision: Highview Ests
Price history
| Date | Event | Price |
|---|---|---|
| 2/28/2023 | Sold | $999,000-4.9% |
Source: | ||
| 1/27/2023 | Pending sale | $1,050,000 |
Source: | ||
| 1/18/2023 | Contingent | $1,050,000 |
Source: | ||
| 12/29/2022 | Price change | $1,050,000-4.5% |
Source: | ||
| 12/18/2022 | Listed for sale | $1,100,000+71.9% |
Source: | ||
Public tax history
| Year | Property taxes | Tax assessment |
|---|---|---|
| 2025 | $15,678 | $283,500 |
| 2024 | $15,678 +4.3% | $283,500 |
| 2023 | $15,031 +2.3% | $283,500 |
Find assessor info on the county website
Neighborhood: 07747
Nearby schools
GreatSchools rating
- NACheesequake Elementary SchoolGrades: K-5Distance: 1.8 mi
- 5/10Carl Sandburg Middle SchoolGrades: 6-8Distance: 2.6 mi
- 5/10Old Bridge High SchoolGrades: 9-12Distance: 1 mi
Schools provided by the listing agent
- Elementary: Memorial
- Middle: Carl Sandburg
- High: Old Bridge
Source: MoreMLS. This data may not be complete. We recommend contacting the local school district to confirm school assignments for this home.
Get a cash offer in 3 minutes
Find out how much your home could sell for in as little as 3 minutes with a no-obligation cash offer.
Estimated market value
$1,020,900
Get a cash offer in 3 minutes
Find out how much your home could sell for in as little as 3 minutes with a no-obligation cash offer.
Estimated market value
$1,020,900
