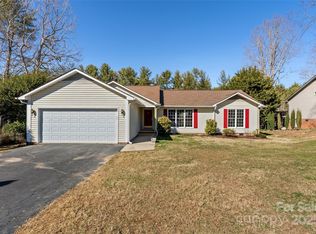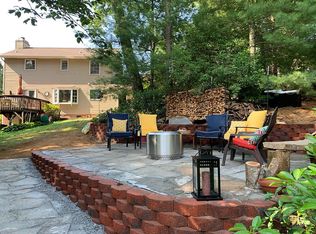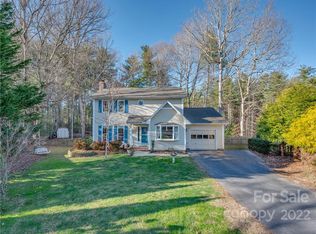Designer's personal home renovated in 2019 with exquisite finishes. This peaceful over half acre professionally landscaped home in cul-de-sac is ready for you. Relax on the expansive Trex deck with cable railing for fabulous views of the protected woods behind property. Enjoy mountain views from side yard or from inside on built in window seat. Kitchen has new white soft close cabinets and drawers with upgrades. Leathered quartzite countertops and large farm sink. Black stainless gas range with grill and beautiful range hood. Bosch three rack dishwasher with custom cabinet front. Finished with Herringbone Carrara Marble tile backsplash.Open floor plan with skylights and vaulted ceilings in living, master and master bath. Luxury Vinyl Plank floors throughout. New interior doors, trim, baseboards and Schlage hardware.Rinnai Tankless Hot Water, Moen bath fixtures, Seamless glass in shower and barn style glass in hall bath. Ring Security System, doorbells, motion flood lights, and step lights on deck.Luxury spa-like master bath with leathered quartzite counters, double sink vanity with soft close drawers. Shower has large tiles extended to vaulted ceilings with custom shaped Jeld-Wen window and shower seat. Moen fixtures, separate water closet with custom shelves.Home in desired award winning school district. Minutes to Blue Ridge Parkway, shopping and easy access to airport. Area: Arden Unincorporated Area
This property is off market, which means it's not currently listed for sale or rent on Zillow. This may be different from what's available on other websites or public sources.


