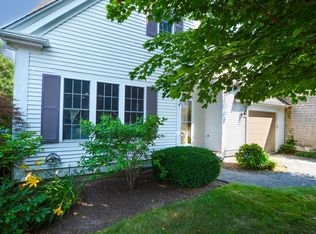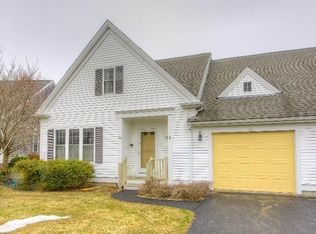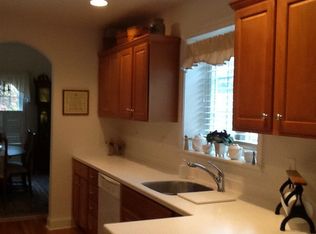Sold for $665,000 on 08/13/25
$665,000
17 Stratford Ridge, Mashpee, MA 02649
2beds
2,169sqft
Townhouse
Built in 2000
-- sqft lot
$675,500 Zestimate®
$307/sqft
$2,993 Estimated rent
Home value
$675,500
$615,000 - $743,000
$2,993/mo
Zestimate® history
Loading...
Owner options
Explore your selling options
What's special
As you walk into this beautiful sunlit condominium located in the desirable community know as Stratford Ponds. The inviting entryway welcomes you with an abundance of natural light and an open , airy layout that sets the tone for the rest of the residence. The first floor master bedroom offers comfort and convenience, with a private bath and large walk in closet. Just off the dining area you will find a three season room leading to your private deck, make your choice as to where to enjoy a morning coffee. The upper level has a large family room as well as additional space for an office or just a simple reading area. Wait there's more the lower level is a walk out with studded walls and some electric to get started if you want need more space.
Zillow last checked: 8 hours ago
Listing updated: August 13, 2025 at 11:32am
Listed by:
Debbie A Regan debbie.regan@robertpaul.com,
Berkshire Hathaway HomeServices Robert Paul Properties
Bought with:
Bernard W Klotz, 108452-B
Kinlin Grover Compass
Source: CCIMLS,MLS#: 22503295
Facts & features
Interior
Bedrooms & bathrooms
- Bedrooms: 2
- Bathrooms: 3
- Full bathrooms: 2
- 1/2 bathrooms: 1
- Main level bathrooms: 2
Primary bedroom
- Description: Flooring: Carpet
- Features: Walk-In Closet(s), High Speed Internet, HU Cable TV, Ceiling Fan(s), Cathedral Ceiling(s)
- Level: First
Bedroom 2
- Description: Flooring: Carpet
- Features: Bedroom 2, Closet
- Level: Second
Primary bathroom
- Features: Private Full Bath
Kitchen
- Description: Countertop(s): Laminate,Flooring: Wood,Stove(s): Gas
- Features: Kitchen, HU Cable TV, Recessed Lighting
- Level: First
Living room
- Description: Flooring: Carpet,Door(s): Sliding
- Features: HU Cable TV, Living Room, Cathedral Ceiling(s), Closet
- Level: First
Heating
- Has Heating (Unspecified Type)
Cooling
- Central Air
Appliances
- Included: Dishwasher, Range Hood, Refrigerator, Electric Range, Microwave, Gas Water Heater
- Laundry: First Floor
Features
- Recessed Lighting, HU Cable TV
- Flooring: Hardwood, Carpet, Tile, Vinyl
- Doors: Sliding Doors
- Basement: Interior Entry,Full
- Number of fireplaces: 1
- Common walls with other units/homes: End Unit
Interior area
- Total structure area: 2,169
- Total interior livable area: 2,169 sqft
Property
Parking
- Total spaces: 1
- Parking features: Guest
- Attached garage spaces: 1
- Has uncovered spaces: Yes
Features
- Stories: 2
- Entry location: First Floor
- Patio & porch: Deck
- Pool features: Community
Lot
- Features: Shopping, School, Medical Facility, Major Highway, House of Worship, Near Golf Course
Details
- Additional structures: Tennis Court(s)
- Parcel number: 4729126
- Zoning: R5
- Special conditions: None
Construction
Type & style
- Home type: Townhouse
- Property subtype: Townhouse
- Attached to another structure: Yes
Materials
- Clapboard
- Foundation: Poured
- Roof: Asphalt
Condition
- Updated/Remodeled, Approximate
- New construction: No
- Year built: 2000
- Major remodel year: 2022
Utilities & green energy
- Sewer: Private Sewer
Community & neighborhood
Community
- Community features: Clubhouse, Snow Removal, Landscaping, Common Area
Location
- Region: Mashpee
HOA & financial
HOA
- Has HOA: Yes
- HOA fee: $895 monthly
- Amenities included: Clubhouse, Snow Removal, Trash, Pool, Landscaping
Other
Other facts
- Listing terms: Cash
- Ownership: Condo
- Road surface type: Paved
Price history
| Date | Event | Price |
|---|---|---|
| 8/13/2025 | Sold | $665,000-2.2%$307/sqft |
Source: | ||
| 7/24/2025 | Pending sale | $679,900$313/sqft |
Source: | ||
| 7/7/2025 | Listed for sale | $679,900+15.4%$313/sqft |
Source: | ||
| 5/18/2022 | Sold | $589,000$272/sqft |
Source: | ||
| 4/30/2022 | Pending sale | $589,000$272/sqft |
Source: | ||
Public tax history
| Year | Property taxes | Tax assessment |
|---|---|---|
| 2025 | $4,004 +8% | $604,800 +4.9% |
| 2024 | $3,707 +2.6% | $576,500 +11.9% |
| 2023 | $3,613 -4.1% | $515,400 +11.8% |
Find assessor info on the county website
Neighborhood: 02649
Nearby schools
GreatSchools rating
- 3/10Quashnet SchoolGrades: 3-6Distance: 1.9 mi
- 5/10Mashpee High SchoolGrades: 7-12Distance: 2.8 mi
Schools provided by the listing agent
- District: Mashpee
Source: CCIMLS. This data may not be complete. We recommend contacting the local school district to confirm school assignments for this home.

Get pre-qualified for a loan
At Zillow Home Loans, we can pre-qualify you in as little as 5 minutes with no impact to your credit score.An equal housing lender. NMLS #10287.
Sell for more on Zillow
Get a free Zillow Showcase℠ listing and you could sell for .
$675,500
2% more+ $13,510
With Zillow Showcase(estimated)
$689,010

