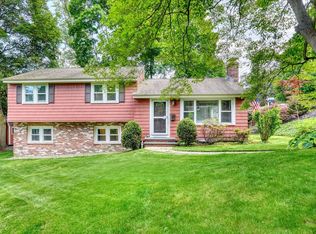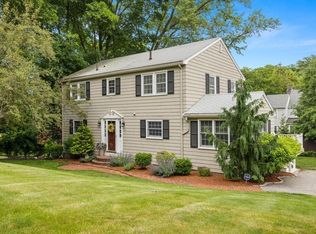Sold for $1,572,000 on 05/05/23
$1,572,000
17 Stowell Rd, Winchester, MA 01890
4beds
2,705sqft
Single Family Residence
Built in 1931
7,048 Square Feet Lot
$1,656,800 Zestimate®
$581/sqft
$3,822 Estimated rent
Home value
$1,656,800
$1.56M - $1.76M
$3,822/mo
Zestimate® history
Loading...
Owner options
Explore your selling options
What's special
This bright & airy classic home is completely renovated w/ great attention to detail & hardwood floors throughout. 1st flr has great circular flow between the living rm, dining rm, family rm & kitchen. Fireplace family rm & eating area blend together to create an open & inviting atmosphere. Kitchen features marble countertops, windowed cabinets, downdraft stove, two sinks, deck access, & a passthrough into the family rm- perfect for entertaining guests! On the 2nd flr, the high-ceilinged primary bdrm features two walk-in closets w/ pocket doors & en suite bath. Down the hallway are two bright & cheerful bdrms & family bath w/ backlit mirror. The 3rd flr provides privacy w/ its romantic fourth bdrm w/ custom paneled walls. Spacious heated basement has laundry rm, two flexible rooms perfect for a gym & playroom, & a beautiful reclaimed wood barn door leading into a storage rm. Out front is a wraparound porch, & in the backyard you'll be able to enjoy the private pond from the back deck.
Zillow last checked: 8 hours ago
Listing updated: May 05, 2023 at 03:36pm
Listed by:
Anne Spry 781-405-4730,
Barrett Sotheby's International Realty 781-729-7900
Bought with:
Andersen Group Realty
Keller Williams Realty Boston Northwest
Source: MLS PIN,MLS#: 73090241
Facts & features
Interior
Bedrooms & bathrooms
- Bedrooms: 4
- Bathrooms: 3
- Full bathrooms: 2
- 1/2 bathrooms: 1
- Main level bathrooms: 1
Primary bedroom
- Features: Bathroom - Full, Vaulted Ceiling(s), Walk-In Closet(s), Closet, Flooring - Hardwood, Cable Hookup, Recessed Lighting, Lighting - Pendant, Vestibule
- Level: Second
- Area: 224
- Dimensions: 16 x 14
Bedroom 2
- Features: Closet, Flooring - Hardwood, Recessed Lighting, Lighting - Pendant
- Level: Second
- Area: 144
- Dimensions: 12 x 12
Bedroom 3
- Features: Closet, Flooring - Hardwood, Recessed Lighting, Beadboard
- Level: Second
- Area: 80
- Dimensions: 10 x 8
Bedroom 4
- Features: Beamed Ceilings, Closet, Flooring - Wood, Lighting - Sconce, Beadboard
- Level: Third
- Area: 165
- Dimensions: 15 x 11
Primary bathroom
- Features: Yes
Bathroom 1
- Features: Bathroom - Full, Bathroom - Tiled With Tub & Shower, Flooring - Stone/Ceramic Tile, Countertops - Stone/Granite/Solid, Recessed Lighting, Lighting - Sconce
- Level: Second
- Area: 60
- Dimensions: 10 x 6
Bathroom 2
- Features: Bathroom - Full, Bathroom - Tiled With Tub & Shower, Flooring - Stone/Ceramic Tile, Recessed Lighting, Pedestal Sink
- Level: Second
- Area: 40
- Dimensions: 8 x 5
Bathroom 3
- Features: Bathroom - Half, Flooring - Hardwood, Beadboard
- Level: Main
- Area: 15
- Dimensions: 5 x 3
Dining room
- Features: Closet/Cabinets - Custom Built, Flooring - Hardwood, High Speed Internet Hookup, Open Floorplan, Lighting - Pendant, Crown Molding
- Level: Main
- Area: 104
- Dimensions: 13 x 8
Family room
- Features: Flooring - Hardwood, Balcony / Deck, Exterior Access, Open Floorplan, Recessed Lighting, Lighting - Pendant, Crown Molding
- Level: First
- Area: 294
- Dimensions: 21 x 14
Kitchen
- Features: Closet/Cabinets - Custom Built, Flooring - Hardwood, Dining Area, Balcony / Deck, Pantry, Countertops - Stone/Granite/Solid, Kitchen Island, Breakfast Bar / Nook, Deck - Exterior, Exterior Access, Open Floorplan, Recessed Lighting, Remodeled, Stainless Steel Appliances, Gas Stove, Lighting - Pendant
- Level: Main
- Area: 147
- Dimensions: 21 x 7
Living room
- Features: Flooring - Hardwood, Exterior Access, High Speed Internet Hookup, Open Floorplan, Recessed Lighting, Crown Molding
- Level: Main
- Area: 182
- Dimensions: 14 x 13
Heating
- Forced Air, Natural Gas
Cooling
- Central Air
Appliances
- Laundry: Stone/Granite/Solid Countertops, Electric Dryer Hookup, Washer Hookup, In Basement
Features
- Recessed Lighting, Lighting - Pendant, Exercise Room, Bonus Room, Finish - Cement Plaster, Internet Available - DSL
- Flooring: Wood, Tile
- Windows: Insulated Windows
- Basement: Full,Partially Finished,Interior Entry,Concrete
- Number of fireplaces: 1
- Fireplace features: Family Room
Interior area
- Total structure area: 2,705
- Total interior livable area: 2,705 sqft
Property
Parking
- Total spaces: 2
- Parking features: Off Street, Stone/Gravel
Accessibility
- Accessibility features: No
Features
- Patio & porch: Porch, Deck
- Exterior features: Rain Gutters
- Fencing: Fenced/Enclosed
- Waterfront features: Beach Front, Beach Access, Lake/Pond, 1 to 2 Mile To Beach, Beach Ownership(Public)
- Frontage length: 72.00
Lot
- Size: 7,048 sqft
- Features: Level
Details
- Parcel number: M:006 B:0391 L:0,896143
- Zoning: RDB
Construction
Type & style
- Home type: SingleFamily
- Architectural style: Colonial
- Property subtype: Single Family Residence
Materials
- Frame
- Foundation: Concrete Perimeter
- Roof: Shingle
Condition
- Year built: 1931
Utilities & green energy
- Electric: Circuit Breakers, 200+ Amp Service
- Sewer: Public Sewer
- Water: Public
- Utilities for property: for Gas Range, for Electric Dryer, Washer Hookup
Green energy
- Energy efficient items: Thermostat
Community & neighborhood
Community
- Community features: Public Transportation, Shopping, Walk/Jog Trails, Medical Facility, Conservation Area, Highway Access, House of Worship, Private School, Public School, T-Station
Location
- Region: Winchester
Price history
| Date | Event | Price |
|---|---|---|
| 5/5/2023 | Sold | $1,572,000+7.3%$581/sqft |
Source: MLS PIN #73090241 Report a problem | ||
| 3/29/2023 | Contingent | $1,465,000$542/sqft |
Source: MLS PIN #73090241 Report a problem | ||
| 3/22/2023 | Listed for sale | $1,465,000+161.6%$542/sqft |
Source: MLS PIN #73090241 Report a problem | ||
| 2/14/2012 | Sold | $560,000-11%$207/sqft |
Source: Public Record Report a problem | ||
| 10/25/2011 | Listed for sale | $629,000$233/sqft |
Source: Colony Real Estate #71304132 Report a problem | ||
Public tax history
| Year | Property taxes | Tax assessment |
|---|---|---|
| 2025 | $15,123 +5.3% | $1,363,700 +7.6% |
| 2024 | $14,356 +1.9% | $1,267,100 +6.1% |
| 2023 | $14,094 +4.4% | $1,194,400 +10.6% |
Find assessor info on the county website
Neighborhood: 01890
Nearby schools
GreatSchools rating
- 8/10Lincoln Elementary SchoolGrades: K-5Distance: 0.7 mi
- 8/10McCall Middle SchoolGrades: 6-8Distance: 0.7 mi
- 9/10Winchester High SchoolGrades: 9-12Distance: 1.1 mi
Schools provided by the listing agent
- Elementary: Lincoln
- Middle: Mccall
- High: Winchester
Source: MLS PIN. This data may not be complete. We recommend contacting the local school district to confirm school assignments for this home.
Get a cash offer in 3 minutes
Find out how much your home could sell for in as little as 3 minutes with a no-obligation cash offer.
Estimated market value
$1,656,800
Get a cash offer in 3 minutes
Find out how much your home could sell for in as little as 3 minutes with a no-obligation cash offer.
Estimated market value
$1,656,800

