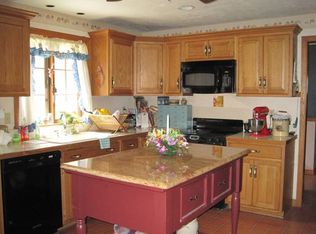Quality-Details-Innovation! These all describe your dream home! Imagine enjoying all the tech this century has to offer without ever having to see it! Imagine having supporting electric needs at no cost! Imagine having a tap room right in your very own home to enjoy with family and friends in these restrictive times. Outdoor entertaining is made effortless with a second kitchen and bath leading right out to your patio on the lower level. Add to that, your privacy being a priority, with an extended driveway lined with fruit trees on a property over 2 acres large. The special features of this home are many and showcased on the attached feature sheet. What occasions would you host this year? Or would you simply enjoy the serenity of a quiet moment at the end of the day on your deck overlooking the peace that is your back yard? With a mere 45 minute commute from Boston there will be plenty of time left in your day to spend here rejuvenating in the sanctuary that truly says...WELCOME HOME !
This property is off market, which means it's not currently listed for sale or rent on Zillow. This may be different from what's available on other websites or public sources.
