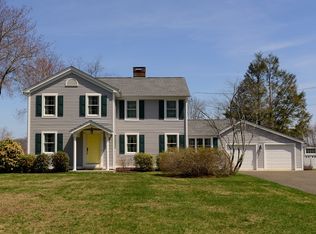Sold for $495,000
$495,000
17 Stony Hill Road, Brookfield, CT 06804
4beds
2,029sqft
Single Family Residence
Built in 1952
1.2 Acres Lot
$573,200 Zestimate®
$244/sqft
$3,099 Estimated rent
Home value
$573,200
$545,000 - $608,000
$3,099/mo
Zestimate® history
Loading...
Owner options
Explore your selling options
What's special
Sweet & Surprising! Stand-out Cape brimming with quality, charm & livability. Beautifully set back on a picture-perfect level landscape for gardening, recreation & entertaining, all in the most convenient location. The magic begins from a delightful and very practical entry foyer. Extra windows everywhere! Oversized & triple bay windows highlight the open living space, with natural light and a view of the crafted landscape. Exceptional kitchen design! Featuring abundant Kingswood cabinets, a great center island with extra sink, plus skylight, all open to an adjoining DR with slider & picture window. A large rear deck makes a perfect setting for party hosting and quiet moments. The LR, featuring a large front multi-paned window & center FPL is simply a very pretty space. The main level includes a cheerful PBR with bead-board ceiling, 2nd BR and full bath. The upper level offers two darling BRs, with built-ins, a central office alcove and full bath with shower. Lots of attic space for extra storage or expansion. Professionally-painted interior and gleaming hardwood floors. Finished LL playroom with infrared sauna and adjacent laundry/sewing/craft area. New Roth oil tank. C/A. Thermopride furnace. Two large att. garages plus a 3rd utility bay for add'l vehicles, "toys," or workshop. Move right in & feel the love! This is the perfect home to grown in as you enrich it with your personal touches.
Zillow last checked: 8 hours ago
Listing updated: February 14, 2024 at 08:11am
Listed by:
Carole Sansone 203-770-1093,
William Raveis Real Estate 860-354-3906
Bought with:
Kelly Wildman, RES.0812640
Coldwell Banker Realty
Source: Smart MLS,MLS#: 170614073
Facts & features
Interior
Bedrooms & bathrooms
- Bedrooms: 4
- Bathrooms: 2
- Full bathrooms: 2
Primary bedroom
- Features: Hardwood Floor
- Level: Main
- Area: 195.99 Square Feet
- Dimensions: 13.9 x 14.1
Bedroom
- Features: Hardwood Floor
- Level: Main
- Area: 118.45 Square Feet
- Dimensions: 10.3 x 11.5
Bedroom
- Features: Built-in Features, Hardwood Floor
- Level: Upper
- Area: 140.12 Square Feet
- Dimensions: 11.3 x 12.4
Bedroom
- Features: Wall/Wall Carpet
- Level: Upper
- Area: 178.16 Square Feet
- Dimensions: 13.6 x 13.1
Dining room
- Features: Bay/Bow Window, Sliders, Hardwood Floor
- Level: Main
- Area: 140.94 Square Feet
- Dimensions: 8.1 x 17.4
Family room
- Features: Wall/Wall Carpet
- Level: Lower
- Area: 192.09 Square Feet
- Dimensions: 10.11 x 19
Kitchen
- Features: Bay/Bow Window, Skylight, Vaulted Ceiling(s), Kitchen Island, Pantry
- Level: Main
- Area: 201.48 Square Feet
- Dimensions: 13.8 x 14.6
Living room
- Features: Fireplace, Hardwood Floor
- Level: Main
- Area: 197.15 Square Feet
- Dimensions: 10.11 x 19.5
Heating
- Forced Air, Oil
Cooling
- Central Air
Appliances
- Included: Oven/Range, Microwave, Refrigerator, Dishwasher, Washer, Dryer, Water Heater
- Laundry: Lower Level
Features
- Open Floorplan, Sauna, Entrance Foyer
- Basement: Full,Partially Finished
- Attic: Storage
- Number of fireplaces: 1
Interior area
- Total structure area: 2,029
- Total interior livable area: 2,029 sqft
- Finished area above ground: 1,693
- Finished area below ground: 336
Property
Parking
- Total spaces: 2
- Parking features: Attached, Private, Paved
- Attached garage spaces: 2
- Has uncovered spaces: Yes
Features
- Patio & porch: Deck
- Exterior features: Garden
Lot
- Size: 1.20 Acres
- Features: Open Lot, Level
Details
- Additional structures: Shed(s)
- Parcel number: 57358
- Zoning: R-80
Construction
Type & style
- Home type: SingleFamily
- Architectural style: Cape Cod
- Property subtype: Single Family Residence
Materials
- Shingle Siding, Wood Siding
- Foundation: Concrete Perimeter
- Roof: Asphalt
Condition
- New construction: No
- Year built: 1952
Utilities & green energy
- Sewer: Septic Tank
- Water: Well
Community & neighborhood
Community
- Community features: Lake, Medical Facilities, Pool, Shopping/Mall
Location
- Region: Brookfield
Price history
| Date | Event | Price |
|---|---|---|
| 2/13/2024 | Sold | $495,000+4.2%$244/sqft |
Source: | ||
| 1/15/2024 | Listed for sale | $474,900$234/sqft |
Source: | ||
| 12/19/2023 | Pending sale | $474,900$234/sqft |
Source: | ||
| 12/19/2023 | Contingent | $474,900$234/sqft |
Source: | ||
| 12/13/2023 | Listed for sale | $474,900$234/sqft |
Source: | ||
Public tax history
| Year | Property taxes | Tax assessment |
|---|---|---|
| 2025 | $6,486 +3.7% | $224,190 |
| 2024 | $6,255 +4.4% | $224,190 +0.5% |
| 2023 | $5,994 +3.8% | $223,160 |
Find assessor info on the county website
Neighborhood: 06804
Nearby schools
GreatSchools rating
- 6/10Candlewood Lake Elementary SchoolGrades: K-5Distance: 2.2 mi
- 7/10Whisconier Middle SchoolGrades: 6-8Distance: 1 mi
- 8/10Brookfield High SchoolGrades: 9-12Distance: 3.6 mi
Schools provided by the listing agent
- High: Brookfield
Source: Smart MLS. This data may not be complete. We recommend contacting the local school district to confirm school assignments for this home.
Get pre-qualified for a loan
At Zillow Home Loans, we can pre-qualify you in as little as 5 minutes with no impact to your credit score.An equal housing lender. NMLS #10287.
Sell with ease on Zillow
Get a Zillow Showcase℠ listing at no additional cost and you could sell for —faster.
$573,200
2% more+$11,464
With Zillow Showcase(estimated)$584,664
