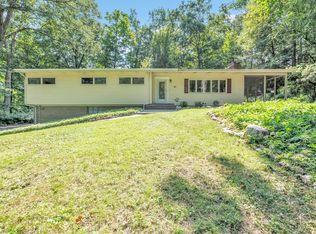Sold for $1,185,000
$1,185,000
17 Stonehenge Road, Weston, CT 06883
6beds
3,250sqft
Single Family Residence
Built in 1963
2.1 Acres Lot
$1,223,600 Zestimate®
$365/sqft
$7,643 Estimated rent
Home value
$1,223,600
$1.09M - $1.37M
$7,643/mo
Zestimate® history
Loading...
Owner options
Explore your selling options
What's special
Step into a world of endless possibilities and design the home you've always envisioned in the idyllic setting of Lower Weston. This meticulously maintained ranch presents a rare opportunity to transform a cherished, classic home into your personal sanctuary. Set on a stunning 2.10-acre lot with a sparkling stone pool, this property offers the perfect backdrop for creating memories that will last a lifetime. Upon entering, you're greeted by a welcoming foyer that leads to a spacious eat-in kitchen, a formal dining room, and an expansive living room with soaring vaulted ceilings, wooden beams, oversized windows, and a cozy wood-burning fireplace. A charming screened-in porch extends the living space, providing serene views of the beautifully landscaped grounds. The main level boasts five generously sized bedrooms, including a tranquil primary suite with double-exposure windows that invite natural light. The walk-out lower level adds even more living space, featuring a large family/rec room, a second fireplace, a 6th bedroom, a full bath, a laundry room, and direct access to the attached two-car garage. Plus, a large unfinished area offers the perfect canvas for future customization. Additional features include a recently replaced roof, a full-house generator, central A/C, and a security system. With its timeless charm and incredible potential, this home is a blank slate waiting for you to bring your vision to life and craft the lifestyle you've always dreamed of.
Zillow last checked: 8 hours ago
Listing updated: March 10, 2025 at 01:56pm
Listed by:
M & D Team at Compass,
Meredith Kamo 917-817-4253,
Compass Connecticut, LLC 203-293-9715
Bought with:
Julia Broder, RES.0077593
Coldwell Banker Realty
Source: Smart MLS,MLS#: 24071516
Facts & features
Interior
Bedrooms & bathrooms
- Bedrooms: 6
- Bathrooms: 4
- Full bathrooms: 3
- 1/2 bathrooms: 1
Primary bedroom
- Features: Full Bath
- Level: Main
Bedroom
- Level: Main
Bedroom
- Level: Main
Bedroom
- Level: Main
Bedroom
- Level: Main
Bedroom
- Level: Lower
Bathroom
- Level: Main
Bathroom
- Features: Stall Shower
- Level: Lower
Dining room
- Level: Main
Family room
- Features: Fireplace, French Doors
- Level: Lower
Kitchen
- Level: Main
Living room
- Features: High Ceilings, Cathedral Ceiling(s), Beamed Ceilings, Built-in Features, Fireplace, Hardwood Floor
- Level: Main
Heating
- Baseboard, Oil
Cooling
- Ceiling Fan(s), Central Air
Appliances
- Included: Refrigerator, Washer, Dryer, Water Heater
- Laundry: Lower Level
Features
- Wired for Data, Entrance Foyer
- Basement: Partial,Heated,Garage Access,Cooled,Walk-Out Access,Liveable Space
- Attic: Pull Down Stairs
- Number of fireplaces: 2
Interior area
- Total structure area: 3,250
- Total interior livable area: 3,250 sqft
- Finished area above ground: 2,410
- Finished area below ground: 840
Property
Parking
- Total spaces: 2
- Parking features: Attached, Garage Door Opener
- Attached garage spaces: 2
Accessibility
- Accessibility features: Bath Grab Bars
Features
- Patio & porch: Porch
- Exterior features: Rain Gutters
- Has private pool: Yes
- Pool features: Gunite, Heated, Fenced, In Ground
- Fencing: Partial
- Waterfront features: Beach Access
Lot
- Size: 2.10 Acres
- Features: Landscaped, Open Lot
Details
- Parcel number: 406168
- Zoning: R
- Other equipment: Generator
Construction
Type & style
- Home type: SingleFamily
- Architectural style: Ranch
- Property subtype: Single Family Residence
Materials
- Cedar
- Foundation: Concrete Perimeter
- Roof: Shingle
Condition
- New construction: No
- Year built: 1963
Utilities & green energy
- Sewer: Septic Tank
- Water: Well
Community & neighborhood
Security
- Security features: Security System
Community
- Community features: Golf, Library, Park
Location
- Region: Weston
- Subdivision: Lower Weston
Price history
| Date | Event | Price |
|---|---|---|
| 3/7/2025 | Sold | $1,185,000+10.2%$365/sqft |
Source: | ||
| 2/12/2025 | Pending sale | $1,075,000$331/sqft |
Source: | ||
| 1/30/2025 | Listed for sale | $1,075,000+47.8%$331/sqft |
Source: | ||
| 10/4/2013 | Listing removed | $727,500$224/sqft |
Source: William Raveis Real Estate #99022855 Report a problem | ||
| 5/11/2013 | Price change | $727,500-1.6%$224/sqft |
Source: William Raveis Real Estate #99022855 Report a problem | ||
Public tax history
| Year | Property taxes | Tax assessment |
|---|---|---|
| 2025 | $14,963 +1.8% | $626,080 |
| 2024 | $14,694 +5.4% | $626,080 +48.5% |
| 2023 | $13,940 +0.3% | $421,650 |
Find assessor info on the county website
Neighborhood: 06883
Nearby schools
GreatSchools rating
- 9/10Weston Intermediate SchoolGrades: 3-5Distance: 2.3 mi
- 8/10Weston Middle SchoolGrades: 6-8Distance: 2.4 mi
- 10/10Weston High SchoolGrades: 9-12Distance: 2.4 mi
Schools provided by the listing agent
- Elementary: Hurlbutt
- Middle: Weston
- High: Weston
Source: Smart MLS. This data may not be complete. We recommend contacting the local school district to confirm school assignments for this home.
Get pre-qualified for a loan
At Zillow Home Loans, we can pre-qualify you in as little as 5 minutes with no impact to your credit score.An equal housing lender. NMLS #10287.
Sell for more on Zillow
Get a Zillow Showcase℠ listing at no additional cost and you could sell for .
$1,223,600
2% more+$24,472
With Zillow Showcase(estimated)$1,248,072
