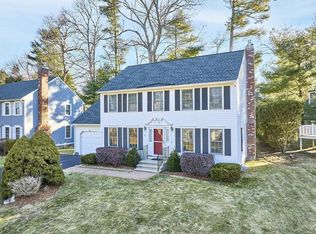Sold for $707,000
$707,000
17 Stonegate Rd, Chelmsford, MA 01824
3beds
2,137sqft
Condominium
Built in 1992
-- sqft lot
$756,100 Zestimate®
$331/sqft
$3,589 Estimated rent
Home value
$756,100
$718,000 - $801,000
$3,589/mo
Zestimate® history
Loading...
Owner options
Explore your selling options
What's special
Welcome to the quintessential colonial-style home you've been looking for! This 3-bed, 2.5-bath has so much to offer! Living room features beautiful hardwood floors all throughout & a cozy fireplace. It seamlessly flows into a dining area, where exterior access to the back deck allows for easy indoor-outdoor living. Kitchen offers a 3-seater bfast bar, granite countertops, & a gas stove. There is also an abundance of cabinet space & a pantry for easy organization! A 1/2 bathroom completes level 1. Upstairs, find all 3 bedrooms, w/ the primary standing out as the true retreat! It boasts 2 walk-in closets & a private en-suite w/ shower stall. The full bath off the hallway comes complete w/ a tub/shower. Additional living space in the basement, w/ a spacious family room! The home includes a 1-car garage & the comfort of central ac. Backyard complete w/ deck & patio. Desirable neighborhood! Great location, situated in a cul-de-sac & minutes to Rt 3 & I495. Listed as single fam MLS#73158331
Zillow last checked: 8 hours ago
Listing updated: November 14, 2023 at 09:56am
Listed by:
Kip LeBaron 781-789-7617,
Lamacchia Realty, Inc. 339-645-9300
Bought with:
Zantia Seda
Lamacchia Realty, Inc.
Source: MLS PIN,MLS#: 73158332
Facts & features
Interior
Bedrooms & bathrooms
- Bedrooms: 3
- Bathrooms: 3
- Full bathrooms: 2
- 1/2 bathrooms: 1
Primary bedroom
- Features: Bathroom - Full, Walk-In Closet(s), Flooring - Hardwood, Cable Hookup, Recessed Lighting
- Level: Second
- Area: 215.76
- Dimensions: 12.4 x 17.4
Bedroom 2
- Features: Ceiling Fan(s), Closet, Flooring - Hardwood, Cable Hookup
- Level: Second
- Area: 185.6
- Dimensions: 16 x 11.6
Bedroom 3
- Features: Ceiling Fan(s), Closet, Flooring - Hardwood, Cable Hookup
- Level: Second
- Area: 138.75
- Dimensions: 12.5 x 11.1
Primary bathroom
- Features: Yes
Bathroom 1
- Features: Bathroom - Full, Bathroom - Tiled With Shower Stall, Flooring - Stone/Ceramic Tile
- Level: Second
- Area: 59.94
- Dimensions: 8.1 x 7.4
Bathroom 2
- Features: Bathroom - Full, Bathroom - Tiled With Tub, Flooring - Stone/Ceramic Tile
- Level: Second
- Area: 54.02
- Dimensions: 7.3 x 7.4
Bathroom 3
- Features: Bathroom - Half, Flooring - Stone/Ceramic Tile
- Level: First
- Area: 25.08
- Dimensions: 7.6 x 3.3
Family room
- Features: Closet, Flooring - Laminate, Cable Hookup, Recessed Lighting, Wainscoting
- Level: Basement
- Area: 417.88
- Dimensions: 18.9 x 22.11
Kitchen
- Features: Flooring - Stone/Ceramic Tile, Countertops - Stone/Granite/Solid, Kitchen Island, Breakfast Bar / Nook, Recessed Lighting, Stainless Steel Appliances, Gas Stove
- Level: First
- Area: 166.75
- Dimensions: 14.5 x 11.5
Living room
- Features: Flooring - Hardwood, Cable Hookup, Open Floorplan
- Level: First
- Area: 274.16
- Dimensions: 12.4 x 22.11
Heating
- Forced Air, Natural Gas
Cooling
- Central Air
Appliances
- Included: Range, Oven, Dishwasher, Disposal, Microwave, Refrigerator, Washer, Dryer
- Laundry: Electric Dryer Hookup, Washer Hookup, In Basement, In Unit
Features
- Flooring: Tile, Laminate, Hardwood
- Doors: Storm Door(s)
- Windows: Insulated Windows, Screens
- Has basement: Yes
- Number of fireplaces: 1
- Fireplace features: Living Room
Interior area
- Total structure area: 2,137
- Total interior livable area: 2,137 sqft
Property
Parking
- Total spaces: 5
- Parking features: Attached, Off Street, Paved
- Attached garage spaces: 1
- Uncovered spaces: 4
Features
- Patio & porch: Deck - Wood, Patio
- Exterior features: Deck - Wood, Patio, Screens, Rain Gutters, Stone Wall
Details
- Parcel number: M:0096 B:0328 L:9 U:9,3909507
- Zoning: Res
Construction
Type & style
- Home type: Condo
- Property subtype: Condominium
Materials
- Conventional (2x4-2x6)
- Roof: Shingle
Condition
- Year built: 1992
Utilities & green energy
- Electric: 200+ Amp Service
- Sewer: Public Sewer
- Water: Public
- Utilities for property: for Gas Range, for Electric Dryer, Washer Hookup
Community & neighborhood
Community
- Community features: Walk/Jog Trails, Highway Access, Public School
Location
- Region: Chelmsford
HOA & financial
HOA
- HOA fee: $125 monthly
- Services included: Insurance, Maintenance Structure, Snow Removal
Price history
| Date | Event | Price |
|---|---|---|
| 11/14/2023 | Sold | $707,000+1%$331/sqft |
Source: MLS PIN #73158332 Report a problem | ||
| 9/25/2023 | Contingent | $699,900$328/sqft |
Source: MLS PIN #73158332 Report a problem | ||
| 9/12/2023 | Listed for sale | $699,900+78.5%$328/sqft |
Source: MLS PIN #73158332 Report a problem | ||
| 6/29/2009 | Sold | $392,000-14.8%$183/sqft |
Source: Public Record Report a problem | ||
| 4/28/2008 | Listing removed | $460,000-2.1%$215/sqft |
Source: MLS Property Information Network #70705390 Report a problem | ||
Public tax history
| Year | Property taxes | Tax assessment |
|---|---|---|
| 2025 | $9,357 -0.1% | $673,200 -2.1% |
| 2024 | $9,366 +16.8% | $687,700 +23.2% |
| 2023 | $8,020 +7.7% | $558,100 +18.2% |
Find assessor info on the county website
Neighborhood: Golden Triangle
Nearby schools
GreatSchools rating
- 6/10South Row Elementary SchoolGrades: K-4Distance: 0.9 mi
- 7/10Mccarthy Middle SchoolGrades: 5-8Distance: 3 mi
- 8/10Chelmsford High SchoolGrades: 9-12Distance: 3.4 mi
Schools provided by the listing agent
- Elementary: South Row
- Middle: Parker/Mccarthy
- High: Chs
Source: MLS PIN. This data may not be complete. We recommend contacting the local school district to confirm school assignments for this home.
Get a cash offer in 3 minutes
Find out how much your home could sell for in as little as 3 minutes with a no-obligation cash offer.
Estimated market value$756,100
Get a cash offer in 3 minutes
Find out how much your home could sell for in as little as 3 minutes with a no-obligation cash offer.
Estimated market value
$756,100
