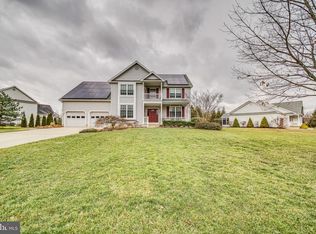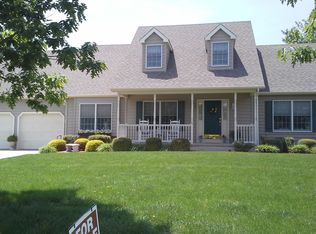AMAZING ONE LEVEL LIVING IS AT IT'S VERY FINEST in the heart of Mickleton. This beautiful sun-filled rancher has everything you are looking for and more!!! Please don't let it's appearance from the outside fool you. This spacious three bedroom, three full bath home features over 3000+ sq. ft. of finished-living space. A lovely mix of traditional and open floor design provides plenty of room for casual or formal entertaining. A covered porch says "Welcome" to all guest! From the moment you step in the front door you will appreciate all of the updates and upgrades this home has to offer. Brand new flooring will direct your path right around the main level; to a spacious living room with vaulted ceilings, formal dining room, eat-in kitchen with brand new cabinetry, huge laundry mudroom, then there's the Sun room that leads out to your backyard Oasis! There are also three bedrooms on this level; the nicely appointed master suite has it's own ensuite with jetted tub and large walk-in closet. The lower level is finished, and has lots of useful options. These areas are currently being used as a recreation room, a craft room, and the den with full closet is currently being used as a 4th bedroom; but you use your imagination as to what would suit you best. There is also a full bath on the lower level and lots of storage areas. Bilco doors lead to access the yard. Did I say yard? I meant to say "THE DREAM BACKYARD"! This beautifully landscaped oasis has a heated, saltwater Gunite pool with waterfall and fountain, therapeutic hot tub, in-ground sprinkler system, large shed, fence, and paver patio with beautiful new awnings to comfort you from the sun! The 2-car garage is over-sized with an area that's currently being used as a workshop . Solar panels are owned! Wow!
This property is off market, which means it's not currently listed for sale or rent on Zillow. This may be different from what's available on other websites or public sources.

