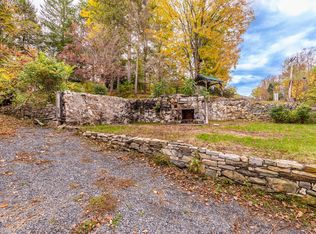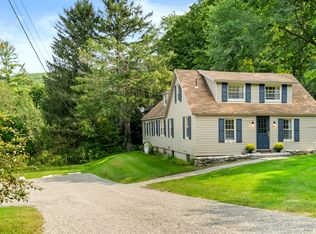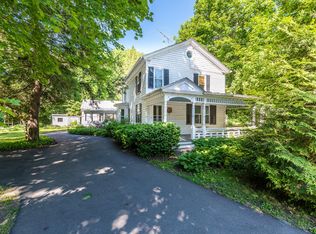Sold for $465,000 on 07/11/25
$465,000
17 Stockbridge Rd, West Stockbridge, MA 01266
3beds
1,600sqft
Single Family Residence
Built in 1840
0.55 Acres Lot
$472,800 Zestimate®
$291/sqft
$2,860 Estimated rent
Home value
$472,800
$416,000 - $539,000
$2,860/mo
Zestimate® history
Loading...
Owner options
Explore your selling options
What's special
Welcome to this lovely village home in the desirable town of West Stockbridge. Super location; walkable to Six Depot for coffee, The Foundry for theater, and Ella Mae's for ice cream-just a few of the benefits of living in town. In addition, just a quick drive to Tanglewood and Norman Rockwell Museum. Meticulously maintained with newer windows throughout and offering a perfect blend of charm and comfort. Cheerful kitchen w/ breakfast area and nicely sized gathering rooms. Also a laundry and 1/2 bath on the first floor. Upstairs you will find three spacious bedrooms and a full bath with bathtub. The yard offers lush greenery and there is a large deck off the kitchen- perfect for outdoor grilling & dining. Attached shed for garden supplies. Great curb appeal & move right in.
Zillow last checked: 8 hours ago
Listing updated: July 11, 2025 at 03:53pm
Listed by:
Lori J Rose 413.822.0912,
STONE HOUSE PROPERTIES, LLC
Bought with:
Katie Soules, 9550731
WILLIAM RAVEIS REAL ESTATE
Source: BCMLS,MLS#: 246068
Facts & features
Interior
Bedrooms & bathrooms
- Bedrooms: 3
- Bathrooms: 2
- Full bathrooms: 1
- 1/2 bathrooms: 1
Primary bedroom
- Description: W/Built-In Shelves
- Level: Second
- Area: 154.38 Square Feet
- Dimensions: 16.60x9.30
Bedroom 2
- Description: Purple Room
- Level: Second
- Area: 123.9 Square Feet
- Dimensions: 11.80x10.50
Bedroom 3
- Description: Green Room
- Level: Second
- Area: 123.32 Square Feet
- Dimensions: 11.10x11.11
Half bathroom
- Description: With Laundry
- Level: First
- Area: 51.3 Square Feet
- Dimensions: 9.50x5.40
Full bathroom
- Description: With Bathtub
- Level: Second
- Area: 70.52 Square Feet
- Dimensions: 8.60x8.20
Kitchen
- Description: With Pantry
- Level: First
- Area: 190.44 Square Feet
- Dimensions: 20.70x9.20
Library
- Level: First
- Area: 185.32 Square Feet
- Dimensions: 16.40x11.30
Living room
- Level: First
- Area: 195.49 Square Feet
- Dimensions: 17.30x11.30
Heating
- Oil
Appliances
- Included: Dishwasher, Dryer, Range, Refrigerator, Washer
Features
- Flooring: Ceramic Tile, Wood
- Basement: Unfinished,Interior Entry,Full
Interior area
- Total structure area: 1,600
- Total interior livable area: 1,600 sqft
Property
Parking
- Parking features: Private
- Details: Private
Lot
- Size: 0.55 Acres
- Dimensions: 142 x 170
Details
- Parcel number: 326/105/1.0
- Zoning description: Residential
Construction
Type & style
- Home type: SingleFamily
- Architectural style: Colonial
- Property subtype: Single Family Residence
Materials
- Roof: Asphalt Shingles
Condition
- Year built: 1840
Utilities & green energy
- Electric: 100 Amp Service
- Sewer: Public Sewer
- Water: Public
Community & neighborhood
Location
- Region: West Stockbridge
Price history
| Date | Event | Price |
|---|---|---|
| 7/11/2025 | Sold | $465,000-6.1%$291/sqft |
Source: | ||
| 5/8/2025 | Contingent | $495,000$309/sqft |
Source: | ||
| 4/23/2025 | Listed for sale | $495,000-6.6%$309/sqft |
Source: | ||
| 9/2/2024 | Listing removed | $530,000$331/sqft |
Source: | ||
| 8/15/2024 | Listed for sale | $530,000+125.4%$331/sqft |
Source: | ||
Public tax history
| Year | Property taxes | Tax assessment |
|---|---|---|
| 2025 | $3,168 +5.6% | $329,300 +5.1% |
| 2024 | $3,000 -1.5% | $313,200 +6% |
| 2023 | $3,047 -3.6% | $295,500 +17.4% |
Find assessor info on the county website
Neighborhood: 01266
Nearby schools
GreatSchools rating
- 8/10Muddy Brook Regional Elementary SchoolGrades: PK-4Distance: 6.1 mi
- 4/10W.E.B. Du Bois Regional Middle SchoolGrades: 5-8Distance: 6.3 mi
- 5/10Monument Mt Regional High SchoolGrades: 9-12Distance: 5.9 mi
Schools provided by the listing agent
- Elementary: Muddy Brook Reg.
- Middle: Monument Valley Reg.
- High: Monument Mountain
Source: BCMLS. This data may not be complete. We recommend contacting the local school district to confirm school assignments for this home.

Get pre-qualified for a loan
At Zillow Home Loans, we can pre-qualify you in as little as 5 minutes with no impact to your credit score.An equal housing lender. NMLS #10287.
Sell for more on Zillow
Get a free Zillow Showcase℠ listing and you could sell for .
$472,800
2% more+ $9,456
With Zillow Showcase(estimated)
$482,256

