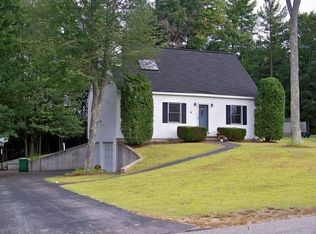Welcome to Stillwater Circle. Located just minutes to Route 125, Route 16, shopping, golf courses and more! This adorable 3 bedroom cape sits on approx. .45 acre in a quaint subdivision that is great for walking, riding bikes and morning jogs. As you enter the front door you are welcomed into a large open dining (or living) room with wood laminate flooring & high cathedral ceiling that is open to the loft above. With a wide entry into your kitchen this space is ideal for entertaining with family and friends. The kitchen has space for eat-in and is full of natural light that is pouring through the back slider. Slider opens to your rear yard for easy summer grilling and entertaining. In addition the 1st floor offers 2 bedrooms both carpeted, full guest bath, and lots of windows. 2nd floor has an open loft that is perched above the dining room. The loft looks over to the first floor and is a perfect space for your cozy living room. 2nd floor has a 3/4 bath off the hall and a large master bedroom with skylights, carpeting (installed new in 2016) and double door closet. The basement offers a finished room great for recreation, gym or quite office space closed off from the rest of the house. Off of the finished room is access to your utility room (with bulk-head to back yard) and storage room. Come see all this home has to offer and more!
This property is off market, which means it's not currently listed for sale or rent on Zillow. This may be different from what's available on other websites or public sources.
