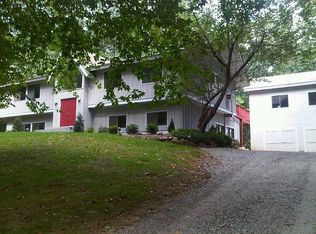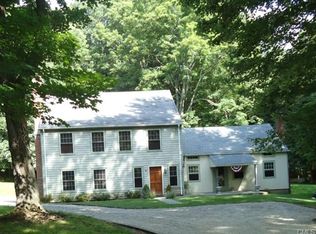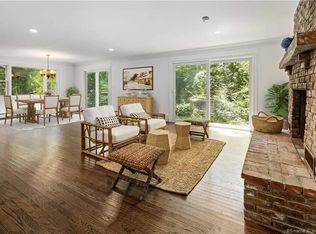The approach down the natural stone drive brings you to this Architecturally pleasing Mid Century Modern home situated perfectly on nearly 4 lovely acres, within the natural landscape. Surrounded by abundant outdoor spaces this contemporary house brings the outside in thru walls of natural light filled windows. Expansive double height foyer flows seamlessly into great room with open concept living and dining perfect for entertaining on an intimate or large scale. The cathedral ceiling accented by dramatic beams, attractive hardwoods, is anchored by a 3 sided glass fireplace creating a central hub that is cozy & appealing. Enjoy casual dining fireside from the smartly updated eat in kitchen, with adjacent laundry. First floor bedroom, with newer bath segues into newly appointed 3rd bedroom, office or study. Sun-filled master suite with vaulted ceilings, huge walk in closet and newly remodeled spa bath complete the upper level. The possibilities are unlimited in the enormous studio over the garage offering a fourth bedroom, home-office, gym, guest or nanny/in-law suite.With captivating views of multi-tiered decking, sprawling lawn and enchanting gardens, there's even a back-up generator! Conveniently located in lower Weston. A short walk to town and acclaimed Weston schools. Just moments to the Merritt, I-95 Westport, town beaches and all that Fairfield county offers. * Please note that the home has been modified to now include office/den for potential as third bedroom.
This property is off market, which means it's not currently listed for sale or rent on Zillow. This may be different from what's available on other websites or public sources.


