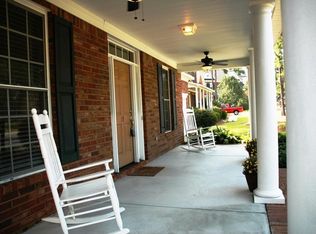Beautiful 4 bedroom, 2.5 Bath home, fully fenced backyard, and perfectly situated in the Tennyson neighborhood in Lake Carolina. You will love everything about this home w/covered front porch and patio, the perfect way to relax with your morning coffee or entertaining family and friends. Stunning hardwood floors throughout the entire main floor to include the huge living room and kitchen. Beautiful wainscoting detail throughout the formal dining room. The spacious kitchen features an eat in area, island, pantry, solid surface countertops, and stainless-steel appliances. You'll love the huge owner's suite with a huge private bath, his her vanity, garden tub, separate walk-in shower, and large walk-in closet. The spacious bedrooms 2 3 on the second floor with the bedroom 4 can be you office, game day or media room! This is the perfect home for any family small or large! This home will not disappoint!
This property is off market, which means it's not currently listed for sale or rent on Zillow. This may be different from what's available on other websites or public sources.
