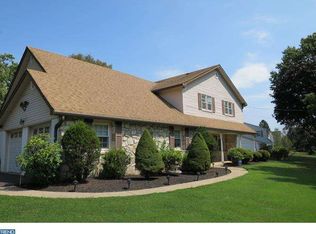A Home that speaks for itself. Meticulous, Impressive and Quality built.4Bdrm, 2.5 bath, Enter to open foyer. Lr,Dr w/ original hrdwd fls redone, crown and trim moldings in the Foyer,Lr,and Dr. Dining room with lower wall wainscoting and half wall built in buffet cabinets. The eat in kit has hrdw flrs ,granite , wood cab. blt-in-caddy and pantry. Laundry rm with cabinets& counter tops and exit to rear. A beautiful famroom with gas propane stone frpl with custom wood trim and mantel. There are adjoining upper and lower cabinets on each side of the Firpl. Over head lighting, and added natural light from a triple style patio door. The second floor has a great open hallway to 4 special bdrms. Hall bath all cer/tile, jacuzzi tub, and a heated floor. Fin basmt and half unfin for storage. Wait till you see the finished interior doors and all the woodwork-better than new. Freshly painted t/o. A/C 3yrs old . 2 zone ht.heater is newer and service each yr. There is a sub panel for a generator that supports almost everything in time of need. Roof 17yrs w/50yr warranty. Two thermostat attic fans 2/3yrs old. Replcd garg door w/elec open. Security syst. Large rear shed w/60 amp and ceiling fan. some fencing in the yard.
This property is off market, which means it's not currently listed for sale or rent on Zillow. This may be different from what's available on other websites or public sources.

