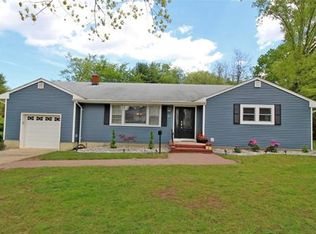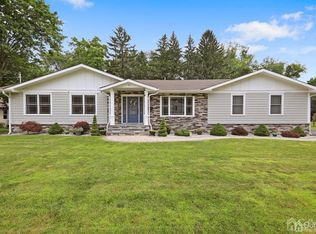Sold for $808,000 on 09/11/24
$808,000
17 Starkin Rd, Milltown, NJ 08850
4beds
2,995sqft
Single Family Residence
Built in 1961
0.35 Acres Lot
$850,700 Zestimate®
$270/sqft
$3,886 Estimated rent
Home value
$850,700
$766,000 - $944,000
$3,886/mo
Zestimate® history
Loading...
Owner options
Explore your selling options
What's special
Fully updated multi-generational home in the Farrington Lake section of East Brunswick situated on a quiet, dead-end street. East Brunswick's blue ribbon school district! Not one but two primary bedrooms await, each boasting its own ensuite full bath. First primary suite conveniently on the main level along with two additional bedrooms and a common bath. Second primary bedroom is a true sanctuary in the newer upper-level addition complete with a sitting area, custom walk-in closet, balcony accessed through elegant french doors, and luxe ensuite featuring standing steam shower, hot tub, and double vanity. The kitchen is a chef's delight, with custom cabinetry. top-of-the-line appliances, gas cooktop with decorative wood range hood, granite countertops, and pendant lighting illuminating the island breakfast bar. Enjoy meals in the adjacent dinette with vaulted ceiling and large windows. Sparking chandelier and decorative wall accents adorn the formal dining room, while crown molding and hardwood flooring throughout most of the home add a touch of elegance and warmth. The basement features a rec room, an additional multi-purpose room + separate utility and storage areas Outside in the sprawling backyard is a sizable trex deck with gas connection for bbq grill and a kids playground. Additional features include ADT security system and Tesla charger in the garage. New water heater and HVAC! Close to highways, bus/train line, shopping, houses of worship, and more! Don't miss the chance to own your dream home in one of the best towns around. Call listing agent to schedule your private showing today!
Zillow last checked: 8 hours ago
Listing updated: September 12, 2024 at 12:05pm
Listed by:
AGHA "KAMIL" ABBAS,
RE/MAX CENTRAL 732-972-1000
Source: All Jersey MLS,MLS#: 2500952R
Facts & features
Interior
Bedrooms & bathrooms
- Bedrooms: 4
- Bathrooms: 4
- Full bathrooms: 3
- 1/2 bathrooms: 1
Primary bedroom
- Features: 1st Floor, Sitting Area, Dressing Room, Two Sinks, Full Bath, Walk-In Closet(s)
- Level: First
Bathroom
- Features: Stall Shower and Tub, Jacuzzi-Type, Two Sinks
Dining room
- Features: Formal Dining Room
Kitchen
- Features: Granite/Corian Countertops, Breakfast Bar, Kitchen Island, Eat-in Kitchen, Separate Dining Area
Basement
- Area: 0
Heating
- Forced Air
Cooling
- Central Air, Zoned
Appliances
- Included: Dishwasher, Dryer, Exhaust Fan, Microwave, Refrigerator, Range, Oven, Washer, Gas Water Heater
Features
- Security System, 3 Bedrooms, Kitchen, Bath Half, Living Room, Bath Full, Bath Second, Storage, Dining Room, Family Room, 1 Bedroom, Den, Attic
- Flooring: Carpet, Wood
- Basement: Partially Finished, Full, Bedroom, Other Room(s), Recreation Room, Storage Space, Utility Room, Laundry Facilities
- Has fireplace: No
Interior area
- Total structure area: 2,995
- Total interior livable area: 2,995 sqft
Property
Parking
- Total spaces: 1
- Parking features: 2 Car Width, 2 Cars Deep, Garage, Attached, Built-In Garage, Garage Door Opener, Driveway, On Street
- Attached garage spaces: 1
- Has uncovered spaces: Yes
Features
- Levels: Two
- Stories: 2
- Patio & porch: Deck
- Exterior features: Deck, Storage Shed
- Has spa: Yes
- Spa features: Bath
Lot
- Size: 0.35 Acres
- Features: Dead - End Street, Wooded
Details
- Additional structures: Shed(s)
- Parcel number: 04003081600027
- Zoning: RP
Construction
Type & style
- Home type: SingleFamily
- Architectural style: Colonial, Ranch, Custom Home
- Property subtype: Single Family Residence
Materials
- Roof: Asphalt
Condition
- Year built: 1961
Utilities & green energy
- Gas: Natural Gas
- Sewer: Septic Tank
- Water: Public
- Utilities for property: Cable Connected, Electricity Connected, Natural Gas Connected
Community & neighborhood
Security
- Security features: Security System
Location
- Region: Milltown
Other
Other facts
- Ownership: Fee Simple
Price history
| Date | Event | Price |
|---|---|---|
| 9/11/2024 | Sold | $808,000+1%$270/sqft |
Source: | ||
| 8/11/2024 | Pending sale | $799,900$267/sqft |
Source: | ||
| 8/7/2024 | Contingent | $799,900$267/sqft |
Source: | ||
| 7/20/2024 | Listed for sale | $799,900-3%$267/sqft |
Source: | ||
| 7/12/2024 | Listing removed | -- |
Source: | ||
Public tax history
| Year | Property taxes | Tax assessment |
|---|---|---|
| 2025 | $16,539 | $139,900 |
| 2024 | $16,539 +2.8% | $139,900 |
| 2023 | $16,091 +0.3% | $139,900 |
Find assessor info on the county website
Neighborhood: 08850
Nearby schools
GreatSchools rating
- 9/10Warnsdorfer Elementary SchoolGrades: PK-4Distance: 1.7 mi
- 5/10Churchill Junior High SchoolGrades: 7-9Distance: 2.2 mi
- 9/10East Brunswick High SchoolGrades: 10-12Distance: 2.6 mi
Get a cash offer in 3 minutes
Find out how much your home could sell for in as little as 3 minutes with a no-obligation cash offer.
Estimated market value
$850,700
Get a cash offer in 3 minutes
Find out how much your home could sell for in as little as 3 minutes with a no-obligation cash offer.
Estimated market value
$850,700

