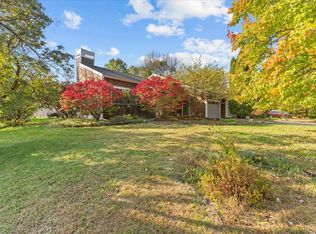Beautiful contemporary located in Jericho just off Rte 15. Almost 1/2 acre of open land with a garden plot & shed located at the back of the property, edged by trees and backing up to the Association common land. Sit in the living room with a fire crackling in the wood stove on those cool evenings or cold winter days. The open floor plan and vaulted ceiling add a feeling of spaciousness to the main floor of this home. Located off of the living/dining room is the sunroom, which lends a rustic feel with it's brick floor and wood sided walls. A compact kitchen, with bar seating, leads the way out and onto the blue stone patio where you can sit and have a relaxing dinner al fresco or enjoy your morning coffee in the summer months. A small playroom, the laundry room and 1/2 bath round out this level. Upstairs you'll find the master en suite complete with 3/4 bath and 2 large closets. A full bath is shared by the remaining 2 bedrooms and a large linen closet is located in the hallway. Large, full basement is almost completely finished and makes a great space to hang out and provides plenty of inside storage with built in shelving. Association maintains 10 acres of common land with trails, a sledding hill and tennis court. Don't miss this gem!
This property is off market, which means it's not currently listed for sale or rent on Zillow. This may be different from what's available on other websites or public sources.
