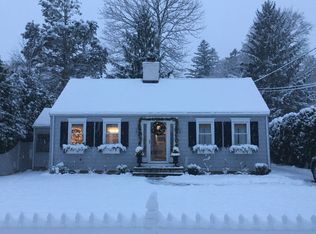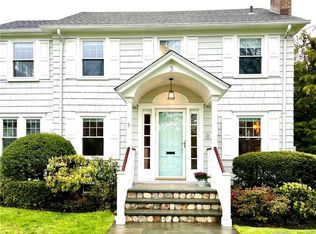Sold for $968,000 on 10/15/25
$968,000
17 Stanley Road, Darien, CT 06820
2beds
1,290sqft
Single Family Residence
Built in 1936
6,534 Square Feet Lot
$981,800 Zestimate®
$750/sqft
$3,974 Estimated rent
Home value
$981,800
$884,000 - $1.09M
$3,974/mo
Zestimate® history
Loading...
Owner options
Explore your selling options
What's special
Lovely, move-in ready home convenient to schools, train and town. Two-bedroom, one bath charmer with a handful of recent improvements including complete bathroom remodel, re-stained hardwood floors, new Bradford & White hot water heater, GE dishwasher, LG washer and dryer and pergola with professional landscaping. Cozy living room with wood-burning fireplace and dining room with French doors which open to a private screened-in-porch. Basement adds another 400 square feet with new flooring and built-in murphy bed. Don't forget the attached garage, fully-fenced yard, beach access, and top-ranked Darien Schools!
Zillow last checked: 8 hours ago
Listing updated: October 15, 2025 at 04:10pm
Listed by:
Sara Hesli 203-803-7003,
Houlihan Lawrence 203-655-8238
Bought with:
Cristina Veeder, RES.0786270
Compass Connecticut, LLC
Source: Smart MLS,MLS#: 24122201
Facts & features
Interior
Bedrooms & bathrooms
- Bedrooms: 2
- Bathrooms: 1
- Full bathrooms: 1
Primary bedroom
- Features: Hardwood Floor
- Level: Main
- Area: 132 Square Feet
- Dimensions: 11 x 12
Bedroom
- Features: Hardwood Floor
- Level: Main
- Area: 100 Square Feet
- Dimensions: 10 x 10
Dining room
- Features: Combination Liv/Din Rm, French Doors, Patio/Terrace, Hardwood Floor
- Level: Main
- Area: 90 Square Feet
- Dimensions: 9 x 10
Kitchen
- Features: Granite Counters, Double-Sink, Hardwood Floor
- Level: Main
- Area: 112 Square Feet
- Dimensions: 16 x 7
Living room
- Features: Fireplace, Hardwood Floor
- Level: Main
- Area: 208 Square Feet
- Dimensions: 13 x 16
Other
- Features: Remodeled, Patio/Terrace
- Level: Main
- Area: 63 Square Feet
- Dimensions: 9 x 7
Rec play room
- Features: Remodeled, Built-in Features, Laminate Floor
- Level: Lower
- Area: 176 Square Feet
- Dimensions: 16 x 11
Heating
- Hot Water, Oil
Cooling
- Central Air
Appliances
- Included: Electric Cooktop, Electric Range, Microwave, Refrigerator, Freezer, Dishwasher, Disposal, Washer, Dryer, Water Heater
- Laundry: Lower Level, Mud Room
Features
- Entrance Foyer, Smart Thermostat
- Doors: French Doors
- Basement: Full,Partially Finished
- Attic: Storage,Pull Down Stairs
- Number of fireplaces: 1
Interior area
- Total structure area: 1,290
- Total interior livable area: 1,290 sqft
- Finished area above ground: 890
- Finished area below ground: 400
Property
Parking
- Total spaces: 1
- Parking features: Attached, Garage Door Opener
- Attached garage spaces: 1
Features
- Patio & porch: Patio
- Exterior features: Stone Wall
- Fencing: Full
- Waterfront features: Beach Access, Water Community
Lot
- Size: 6,534 sqft
- Features: Corner Lot, Level, Landscaped
Details
- Parcel number: 105480
- Zoning: R13
Construction
Type & style
- Home type: SingleFamily
- Architectural style: Ranch
- Property subtype: Single Family Residence
Materials
- Clapboard
- Foundation: Block
- Roof: Asphalt
Condition
- New construction: No
- Year built: 1936
Utilities & green energy
- Sewer: Public Sewer
- Water: Public
Community & neighborhood
Community
- Community features: Health Club, Library, Paddle Tennis, Park, Playground, Tennis Court(s)
Location
- Region: Darien
Price history
| Date | Event | Price |
|---|---|---|
| 10/15/2025 | Sold | $968,000+7%$750/sqft |
Source: | ||
| 7/5/2023 | Sold | $905,000+20.7%$702/sqft |
Source: | ||
| 7/1/2021 | Sold | $750,000+6.4%$581/sqft |
Source: | ||
| 8/4/2015 | Sold | $705,000+6.8%$547/sqft |
Source: Public Record Report a problem | ||
| 6/13/2014 | Sold | $660,000+13.8%$512/sqft |
Source: Public Record Report a problem | ||
Public tax history
| Year | Property taxes | Tax assessment |
|---|---|---|
| 2025 | $10,105 +5.4% | $652,750 |
| 2024 | $9,589 +9.2% | $652,750 +31% |
| 2023 | $8,778 +2.2% | $498,470 |
Find assessor info on the county website
Neighborhood: Noroton Heights
Nearby schools
GreatSchools rating
- 8/10Holmes Elementary SchoolGrades: PK-5Distance: 0.3 mi
- 9/10Middlesex Middle SchoolGrades: 6-8Distance: 0.7 mi
- 10/10Darien High SchoolGrades: 9-12Distance: 1.2 mi
Schools provided by the listing agent
- Elementary: Holmes
- Middle: Middlesex
- High: Darien
Source: Smart MLS. This data may not be complete. We recommend contacting the local school district to confirm school assignments for this home.

Get pre-qualified for a loan
At Zillow Home Loans, we can pre-qualify you in as little as 5 minutes with no impact to your credit score.An equal housing lender. NMLS #10287.
Sell for more on Zillow
Get a free Zillow Showcase℠ listing and you could sell for .
$981,800
2% more+ $19,636
With Zillow Showcase(estimated)
$1,001,436
