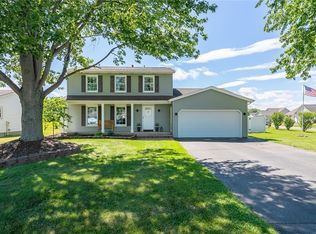Welcome home! A large living room greets you at the front door. Just off the living room the eat in kitchen awaits. Gray cabinets and stainless appliances will make cooking a breeze for any chef. Down the hall you will find 3 bedrooms and a newly remodeled full bath. The 3rd bedroom is currently being used as a 1st floor laundry/ powder room but can be easily converted back to a bedroom. The finished basement offers another full bath as well as tons of extra living space. The backyard is the perfect summer space. A brand new Trex deck built in 2020, leads to a new above ground pool. Plus, a lower level patio for more outdoor entertaining space. A 2 car attached garage and shed provides space for all your storage needs. New sump pump, with backup, new hot water tank, replacement windows throughout and newer roof will give you peace of mind year round. This beautiful ranch is one you won't want to miss! Come fall in love today!
This property is off market, which means it's not currently listed for sale or rent on Zillow. This may be different from what's available on other websites or public sources.
