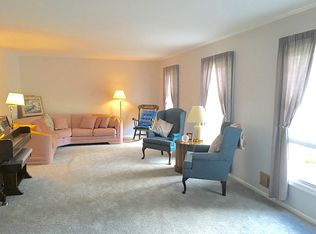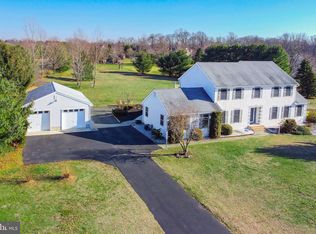Sold for $1,200,000 on 10/10/25
$1,200,000
17 Stacy Dr, Cream Ridge, NJ 08514
4beds
4,151sqft
Single Family Residence
Built in 1990
5.03 Acres Lot
$1,219,600 Zestimate®
$289/sqft
$5,810 Estimated rent
Home value
$1,219,600
$1.12M - $1.33M
$5,810/mo
Zestimate® history
Loading...
Owner options
Explore your selling options
What's special
Stunning Brick Colonial in a Family-Friendly Town This exquisite, custom-built home was crafted for the developer’s right-hand person, showcasing superior materials and construction rarely seen today. Nestled on 5.03 acres of unparalleled privacy, the property features a large, protected forest and a serene creek (not part of the property but accessible through the back yard). Interior Highlights: • Spacious interiors with 3.5 baths • Expansive master bedroom with a walk-in closet and a marble bathroom featuring heated floors • Generous princess’s suite with a private bathroom and three closets • Another large bedroom with a balcony offering breathtaking sunset views of the forest, backyard, and in ground pool Additional Amenities: • Sunken living room with a large fireplace, opening to a spacious Trex deck with a pergola • Cozy breakfast nook and a modern mudroom • Three-car garage equipped with an EV charge • Gas line for your grill, eliminating the need for propane refills • Outdoor speakers and an intercom system for seamless indoor-outdoor music transitions or separate melodies • Large pergola by pool side • 11 sprinkler system • Modern Updates: • Ring doorbell • Blink floodlight • ChargePoint EV charger • Two Nest thermostats • Two MyQ garage door openers This home is a perfect blend of luxury, comfort, and modern convenience, ideal for raising a family in a welcoming community.
Zillow last checked: 8 hours ago
Listing updated: October 10, 2025 at 08:46am
Listed by:
Nicholas Brady 732-536-9010,
Keller Williams Realty West Monmouth
Bought with:
Ann Marie Comforte, 341042
Keller Williams Premier
Source: Bright MLS,MLS#: NJMM2003698
Facts & features
Interior
Bedrooms & bathrooms
- Bedrooms: 4
- Bathrooms: 4
- Full bathrooms: 3
- 1/2 bathrooms: 1
- Main level bathrooms: 1
Bedroom 1
- Features: Soaking Tub, Bathroom - Walk-In Shower, Bathroom - Jetted Tub, Ceiling Fan(s), Crown Molding, Flooring - Carpet, Recessed Lighting, Primary Bedroom - Sitting Area, Walk-In Closet(s), Double Sink
- Level: Upper
- Area: 400 Square Feet
- Dimensions: 25 x 16
Bedroom 2
- Features: Ceiling Fan(s), Chair Rail
- Level: Upper
- Area: 182 Square Feet
- Dimensions: 13 x 14
Bedroom 3
- Features: Bathroom - Stall Shower, Ceiling Fan(s), Chair Rail
- Level: Upper
- Area: 308 Square Feet
- Dimensions: 14 x 22
Bedroom 4
- Features: Balcony Access, Ceiling Fan(s)
- Level: Upper
- Area: 352 Square Feet
- Dimensions: 16 x 22
Bathroom 1
- Features: Bathroom - Jetted Tub, Soaking Tub, Bathroom - Stall Shower, Bathroom - Walk-In Shower
- Level: Upper
- Area: 80 Square Feet
- Dimensions: 10 x 8
Basement
- Features: Basement - Finished, Flooring - Carpet, Lighting - Ceiling
- Level: Lower
- Area: 750 Square Feet
- Dimensions: 30 x 25
Breakfast room
- Features: Breakfast Nook, Ceiling Fan(s)
- Level: Main
- Area: 192 Square Feet
- Dimensions: 12 x 16
Dining room
- Features: Formal Dining Room, Flooring - HardWood
- Level: Main
- Area: 256 Square Feet
- Dimensions: 16 x 16
Family room
- Features: Built-in Features, Ceiling Fan(s), Fireplace - Wood Burning, Flooring - Carpet, Recessed Lighting
- Level: Main
- Area: 560 Square Feet
- Dimensions: 35 x 16
Foyer
- Features: Flooring - HardWood
- Level: Main
- Area: 140 Square Feet
- Dimensions: 14 x 10
Half bath
- Level: Main
Kitchen
- Features: Breakfast Nook, Granite Counters, Flooring - Ceramic Tile, Kitchen Island, Recessed Lighting
- Level: Main
- Area: 528 Square Feet
- Dimensions: 33 x 16
Living room
- Features: Flooring - HardWood
- Level: Main
- Area: 240 Square Feet
- Dimensions: 16 x 15
Heating
- Forced Air, Natural Gas
Cooling
- Central Air, Zoned, Electric
Appliances
- Included: Microwave, Built-In Range, Central Vacuum, Dishwasher, Dryer, Oven/Range - Gas, Refrigerator, Washer, Water Conditioner - Owned, Water Heater, Water Treat System, Gas Water Heater
- Laundry: Main Level
Features
- Attic, Soaking Tub, Bathroom - Stall Shower, Bathroom - Walk-In Shower, Breakfast Area, Built-in Features, Butlers Pantry, Ceiling Fan(s), Central Vacuum, Chair Railings, Crown Molding, Family Room Off Kitchen, Formal/Separate Dining Room, Kitchen Island, Kitchen - Gourmet, Primary Bath(s), Recessed Lighting, Wainscotting, Walk-In Closet(s), Other, 2 Story Ceilings, Cathedral Ceiling(s), Dry Wall
- Flooring: Ceramic Tile, Hardwood, Carpet, Wood
- Doors: Sliding Glass, Insulated
- Windows: Double Hung, Insulated Windows, Screens, Transom
- Basement: Finished
- Has fireplace: No
Interior area
- Total structure area: 4,151
- Total interior livable area: 4,151 sqft
- Finished area above ground: 4,151
- Finished area below ground: 0
Property
Parking
- Total spaces: 3
- Parking features: Driveway
- Uncovered spaces: 3
Accessibility
- Accessibility features: None
Features
- Levels: Two
- Stories: 2
- Patio & porch: Deck, Patio, Terrace
- Exterior features: Lighting, Lawn Sprinkler, Underground Lawn Sprinkler, Other, Balcony
- Has private pool: Yes
- Pool features: Fenced, In Ground, Vinyl, Private
- Spa features: Bath
- Fencing: Other,Back Yard
- Has view: Yes
- View description: Trees/Woods
- Frontage length: Road Frontage: 257
Lot
- Size: 5.03 Acres
- Features: Backs to Trees, Landscaped, Level, No Thru Street, Open Lot, Private, Other, Loam
Details
- Additional structures: Above Grade, Below Grade
- Parcel number: 510005100002 15
- Zoning: AR
- Special conditions: Standard
- Other equipment: Intercom
Construction
Type & style
- Home type: SingleFamily
- Architectural style: Colonial
- Property subtype: Single Family Residence
Materials
- Frame
- Foundation: Block, Slab
- Roof: Shingle
Condition
- Excellent
- New construction: No
- Year built: 1990
Utilities & green energy
- Sewer: Septic = # of BR
- Water: Well
Community & neighborhood
Security
- Security features: Exterior Cameras
Location
- Region: Cream Ridge
- Subdivision: None
- Municipality: UPPER FREEHOLD TWP
Other
Other facts
- Listing agreement: Exclusive Right To Sell
- Listing terms: Cash,Conventional,FHA
- Ownership: Fee Simple
- Road surface type: Paved
Price history
| Date | Event | Price |
|---|---|---|
| 10/10/2025 | Sold | $1,200,000+4.3%$289/sqft |
Source: | ||
| 6/18/2025 | Pending sale | $1,150,000$277/sqft |
Source: | ||
| 5/9/2025 | Listed for sale | $1,150,000+161.4%$277/sqft |
Source: | ||
| 2/5/2013 | Sold | $440,000$106/sqft |
Source: | ||
Public tax history
Tax history is unavailable.
Neighborhood: 08514
Nearby schools
GreatSchools rating
- 3/10Newell Elementary SchoolGrades: PK-4Distance: 3.6 mi
- 7/10Stone Bridge Middle SchoolGrades: 5-8Distance: 4.5 mi
- 4/10Allentown High SchoolGrades: 9-12Distance: 3.6 mi
Schools provided by the listing agent
- Elementary: Upper Freehold Reg. E.s.
- Middle: Upper Freehold Reg. M.s.
- High: Allentown H.s.
- District: Upper Freehold Regional Schools
Source: Bright MLS. This data may not be complete. We recommend contacting the local school district to confirm school assignments for this home.

Get pre-qualified for a loan
At Zillow Home Loans, we can pre-qualify you in as little as 5 minutes with no impact to your credit score.An equal housing lender. NMLS #10287.
Sell for more on Zillow
Get a free Zillow Showcase℠ listing and you could sell for .
$1,219,600
2% more+ $24,392
With Zillow Showcase(estimated)
$1,243,992
