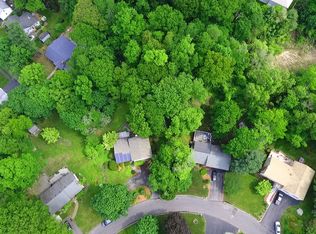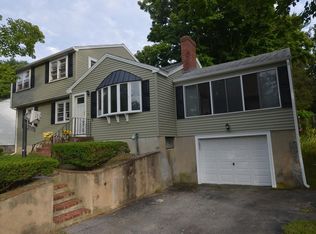Wonderful West-Side-Neighborhood home has a unique 4-level-open layout. Bright living spaces & inviting entry foyer lead to the primary bedroom suite with double closets & private bath. Spacious main level has a fully applianced kitchen with cherry cabinetry, granite counters & breakfast bar that opens to the dining & living rooms, a perfect layout for easy living or entertaining. The upper level offers 3 large bedrooms, full bath with linen closet & has hardwood floors throughout. There is excellent easily accessible attic storage in two locations. The lower level offers a rec room & office area with glass doors leading to the multi-level patio. The 1/2 acre lot has multiple perennial plantings, offering privacy & space for expansion. Close to Winchester Swim & Tennis Club, Wright Locke Farm & the Vinson-Owen elementary school, shopping, the commuter rail, easy highway access to Routs 128 & 93 & all the wonderful things that Winchester has to offer.
This property is off market, which means it's not currently listed for sale or rent on Zillow. This may be different from what's available on other websites or public sources.

