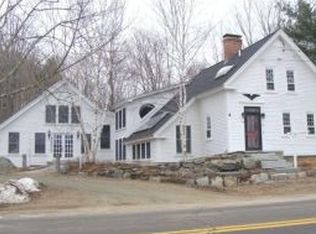Closed
Listed by:
Christopher Williams,
Meredith Landing Real Estate LLC 603-677-7007
Bought with: Meredith Landing Real Estate LLC
$859,000
17 Squam Lake Road, Sandwich, NH 03227
3beds
3,518sqft
Single Family Residence
Built in 1850
0.49 Acres Lot
$940,400 Zestimate®
$244/sqft
$3,370 Estimated rent
Home value
$940,400
$781,000 - $1.13M
$3,370/mo
Zestimate® history
Loading...
Owner options
Explore your selling options
What's special
WELCOME TO CENTER SANDWICH! From a stroll down historic Main Street, you will come upon this classic, in-town Sandwich home. Originally built circa 1850, the home had a complete overhaul and addition in the 1990s to bring this beauty into the modern age. The exterior was just repainted May 2024 to make it perfect! Enter the classic Federal style front of this home and feel the charm of another time. The entry hall leads to the formal living, dining room, and the office/library nook. The upstairs boasts an oversized bedroom suite, walk in close,t and full bath with modern appointments and tile work. From the dining room, you will enter the large eat-in kitchen and the transformation to modern inspiration begins to unfold. You will find open shelving, large pull out drawers, an AGA stove, open timber framing to high ceilings all above concrete floors with radiant heat. Through the mid-home foyer and laundry area, you enter the family room featuring a ceiling height that will amaze and wood beams that will captivate in this creatively designed space. Just beyond is the large primary BR suite w/ bath, x-large walk-in closet, and additional sitting/reading room. Up the stairs to the loft is another quiet space, a large bedroom, and a private bath. This stunning fully furnished, turn-key home is completed with a 2-car garage, a 1/2 bath, large walk-in storage attic, ample parking, and lovely outdoor spaces with perennial gardens. Make Historic Sandwich your new home!
Zillow last checked: 8 hours ago
Listing updated: July 26, 2024 at 07:07am
Listed by:
Christopher Williams,
Meredith Landing Real Estate LLC 603-677-7007
Bought with:
Lisa Wardlaw
Meredith Landing Real Estate LLC
Source: PrimeMLS,MLS#: 4999420
Facts & features
Interior
Bedrooms & bathrooms
- Bedrooms: 3
- Bathrooms: 4
- Full bathrooms: 1
- 3/4 bathrooms: 2
- 1/2 bathrooms: 1
Heating
- Propane, Hot Water, Radiant
Cooling
- None
Appliances
- Included: Dishwasher, Dryer, Microwave, Refrigerator, Washer, Gas Stove, Propane Water Heater
- Laundry: 1st Floor Laundry
Features
- Cathedral Ceiling(s), Dining Area, Kitchen Island, Kitchen/Dining, Living/Dining, Primary BR w/ BA, Walk-In Closet(s)
- Flooring: Carpet, Concrete, Hardwood
- Windows: Window Treatments, Screens
- Basement: Interior Stairs,Unfinished,Interior Entry
- Attic: Pull Down Stairs
- Furnished: Yes
Interior area
- Total structure area: 5,596
- Total interior livable area: 3,518 sqft
- Finished area above ground: 3,518
- Finished area below ground: 0
Property
Parking
- Total spaces: 2
- Parking features: Crushed Stone
- Garage spaces: 2
Features
- Levels: Two
- Stories: 2
- Patio & porch: Patio, Enclosed Porch
- Frontage length: Road frontage: 85
Lot
- Size: 0.49 Acres
- Features: Country Setting, Landscaped, Level, Near Shopping
Details
- Parcel number: SDWIM000U2L000020S000000
- Zoning description: 02-HD Historic District
Construction
Type & style
- Home type: SingleFamily
- Architectural style: Antique,Contemporary,Federal,Historic Vintage
- Property subtype: Single Family Residence
Materials
- Post and Beam, Timber Frame, Wood Frame, Clapboard Exterior, Wood Exterior
- Foundation: Granite, Slab w/ Frost Wall
- Roof: Metal,Standing Seam
Condition
- New construction: No
- Year built: 1850
Utilities & green energy
- Electric: 200+ Amp Service, Circuit Breakers
- Sewer: Public Sewer
- Utilities for property: Propane, Satellite Internet
Community & neighborhood
Location
- Region: Sandwich
Other
Other facts
- Road surface type: Paved
Price history
| Date | Event | Price |
|---|---|---|
| 7/26/2024 | Sold | $859,000-4.4%$244/sqft |
Source: | ||
| 6/7/2024 | Listed for sale | $899,000+252.5%$256/sqft |
Source: | ||
| 6/30/2014 | Sold | $255,000-10.5%$72/sqft |
Source: Public Record Report a problem | ||
| 5/21/2014 | Price change | $284,900-4.7%$81/sqft |
Source: RE/MAX Bayside #4341227 Report a problem | ||
| 4/17/2014 | Price change | $299,000-9.1%$85/sqft |
Source: RE/MAX Bayside #4341227 Report a problem | ||
Public tax history
| Year | Property taxes | Tax assessment |
|---|---|---|
| 2024 | $5,815 | $377,100 |
| 2023 | $5,815 +7% | $377,100 |
| 2022 | $5,434 -0.4% | $377,100 |
Find assessor info on the county website
Neighborhood: 03227
Nearby schools
GreatSchools rating
- 7/10Sandwich Central SchoolGrades: K-6Distance: 0.1 mi
- 8/10Inter-Lakes Middle SchoolGrades: 7-8Distance: 10 mi
- 6/10Inter-Lakes High SchoolGrades: 9-12Distance: 10 mi
Schools provided by the listing agent
- Elementary: Sandwich Central School
- Middle: InterLakes Middle School
- High: InterLakes High School
- District: Inter-Lakes Coop Sch Dst
Source: PrimeMLS. This data may not be complete. We recommend contacting the local school district to confirm school assignments for this home.

Get pre-qualified for a loan
At Zillow Home Loans, we can pre-qualify you in as little as 5 minutes with no impact to your credit score.An equal housing lender. NMLS #10287.
