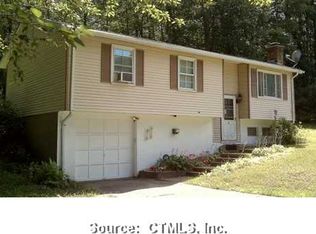Sold for $225,000 on 09/28/23
$225,000
17 Spring View Lane, Windham, CT 06226
4beds
1,550sqft
Single Family Residence
Built in 1971
10,018.8 Square Feet Lot
$286,300 Zestimate®
$145/sqft
$2,525 Estimated rent
Home value
$286,300
$266,000 - $306,000
$2,525/mo
Zestimate® history
Loading...
Owner options
Explore your selling options
What's special
Raised Ranch w/ 7 rooms, 4 bedrooms, 2 full bathrooms. Primary bedroom w/ full bathroom. Lower level is unfinished but is framed for 3 additional rooms. New slider 2023. Boiler replaced 2023. HVAC, Oil Tank Inspection, Termite Inspection, Roof Inspection completed. All inspections performed before any repairs were completed. This property is eligible under the Freddie Mac First Look Initiative through 08/07/2023. See agent remarks on offer submission. Property to be sold in as-is condition.
Zillow last checked: 8 hours ago
Listing updated: October 10, 2023 at 11:54am
Listed by:
Michael Calabro 860-983-8098,
Coldwell Banker Calabro 860-529-7007
Bought with:
Daniel L. Stocker, RES.0793618
KW Legacy Partners
Source: Smart MLS,MLS#: 170564273
Facts & features
Interior
Bedrooms & bathrooms
- Bedrooms: 4
- Bathrooms: 2
- Full bathrooms: 2
Primary bedroom
- Features: Full Bath, Wall/Wall Carpet
- Level: Main
- Area: 224 Square Feet
- Dimensions: 14 x 16
Bedroom
- Level: Main
- Area: 99 Square Feet
- Dimensions: 9 x 11
Bedroom
- Level: Main
- Area: 108 Square Feet
- Dimensions: 9 x 12
Bedroom
- Features: Wall/Wall Carpet
- Level: Main
- Area: 108 Square Feet
- Dimensions: 9 x 12
Dining room
- Features: Tile Floor
- Level: Main
- Area: 108 Square Feet
- Dimensions: 9 x 12
Kitchen
- Features: Sliders, Tile Floor
- Level: Main
- Area: 208 Square Feet
- Dimensions: 13 x 16
Living room
- Features: Bay/Bow Window, Tile Floor
- Level: Main
- Area: 165 Square Feet
- Dimensions: 11 x 15
Other
- Level: Lower
- Area: 110 Square Feet
- Dimensions: 10 x 11
Other
- Level: Lower
- Area: 160 Square Feet
- Dimensions: 10 x 16
Other
- Level: Lower
- Area: 192 Square Feet
- Dimensions: 12 x 16
Heating
- Baseboard, Oil
Cooling
- None
Appliances
- Included: Microwave, Dishwasher, Water Heater
- Laundry: Lower Level, Main Level
Features
- Wired for Data
- Basement: Full,Unfinished
- Attic: Pull Down Stairs
- Has fireplace: No
Interior area
- Total structure area: 1,550
- Total interior livable area: 1,550 sqft
- Finished area above ground: 1,550
- Finished area below ground: 0
Property
Parking
- Parking features: Driveway, Paved
- Has uncovered spaces: Yes
Features
- Exterior features: Rain Gutters, Lighting, Sidewalk
Lot
- Size: 10,018 sqft
- Features: Few Trees
Details
- Parcel number: 1733037
- Zoning: R4
- Special conditions: Real Estate Owned
Construction
Type & style
- Home type: SingleFamily
- Architectural style: Ranch
- Property subtype: Single Family Residence
Materials
- Vinyl Siding
- Foundation: Concrete Perimeter, Raised
- Roof: Asphalt
Condition
- New construction: No
- Year built: 1971
Utilities & green energy
- Sewer: Public Sewer
- Water: Public
Community & neighborhood
Location
- Region: Willimantic
- Subdivision: Willimantic
Price history
| Date | Event | Price |
|---|---|---|
| 9/28/2023 | Sold | $225,000$145/sqft |
Source: | ||
Public tax history
| Year | Property taxes | Tax assessment |
|---|---|---|
| 2025 | $5,603 -0.1% | $151,350 |
| 2024 | $5,609 -2.5% | $151,350 +24.7% |
| 2023 | $5,753 +1.5% | $121,380 |
Find assessor info on the county website
Neighborhood: 06226
Nearby schools
GreatSchools rating
- 5/10Charles High Barrows Stem AcademyGrades: K-8Distance: 2.4 mi
- 2/10Windham High SchoolGrades: 9-12Distance: 1.6 mi
- 4/10Windham Middle SchoolGrades: 6-8Distance: 1.7 mi
Schools provided by the listing agent
- High: Windham
Source: Smart MLS. This data may not be complete. We recommend contacting the local school district to confirm school assignments for this home.

Get pre-qualified for a loan
At Zillow Home Loans, we can pre-qualify you in as little as 5 minutes with no impact to your credit score.An equal housing lender. NMLS #10287.
Sell for more on Zillow
Get a free Zillow Showcase℠ listing and you could sell for .
$286,300
2% more+ $5,726
With Zillow Showcase(estimated)
$292,026