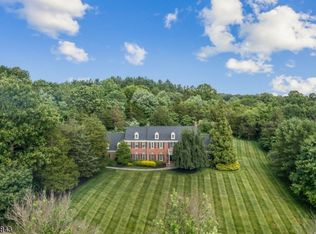Gorgeous updated colonial in a wonderful neighborhood on a quiet cul-de-sac street. Great open floor plan spacious principle rooms. Oak hardwood floors throughout 1st floor. Kitchen features custom cabinetry, stainless appliances, granite counters and separate dining area that flows into expansive 2 story family room with fireplace. Bright conservatory featuring a full bath and wet bar, opening onto an expansive deck and the pool area is deal for entertaining A home office, formal dining and formal living room & laundry room round out the 1st floor. The generously sized master suite boasts a separate sitting room, multiple walk-in closets and a luxurious master bath. The home also provides a princess suite and 2 additional bedrooms with a jack and jill bath.The resort like back yard is sure to delight.
This property is off market, which means it's not currently listed for sale or rent on Zillow. This may be different from what's available on other websites or public sources.
