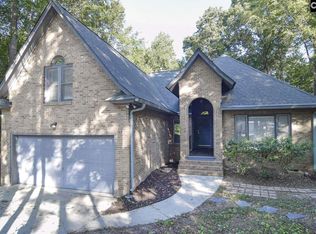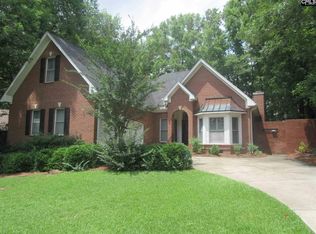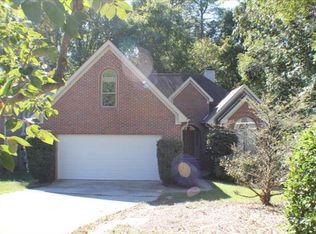Paradise Found! You will fall in LOVE with this gorgeous Custom Built One Owner Home in one of the best Location around. This Home features TWO Master Suites - one has a Bathroom with a beautiful walk in shower dual vanities large walk in closet and this bedroom has a set of doors that take you directly to the backyard making it easy for those summer swims! The second Master suite can be closed off from the rest of the home and it features a second living area with another kitchen plus a Powder room and private entrance. The Main Living Area of the Home has soaring ceilings some are 12 feet tall with lots of architectural interest. Formal Dining Room and Living Room look like they are straight out of a magazine! Main Kitchen features gas stainless steel appliances and opens to a Screen Porch that gives you the feeling of being on Vacation in your own backyard. Decking surrounds the pool and the landscaping reminds you of a botanical gardens. Come see this beauty today!
This property is off market, which means it's not currently listed for sale or rent on Zillow. This may be different from what's available on other websites or public sources.


