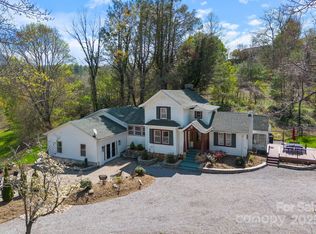Private acreage and home within 20 minutes of Asheville. Neat, clean, well maintained and pre-inspected. Fresh paint, clean carpet, move-in ready. The open floor plan makes family living a dream come true. It's a huge kitchen with a huge kitchen island. Stainless steel appliances. The master is secluded off the living area. You'll have an office/bonus/playroom, too, with views through the French doors, and it has it's own half bath. Secure, clean storage on the back deck, as well as in the carport. The lawn is manicured. This property is rare and will move quickly at this price.
This property is off market, which means it's not currently listed for sale or rent on Zillow. This may be different from what's available on other websites or public sources.
