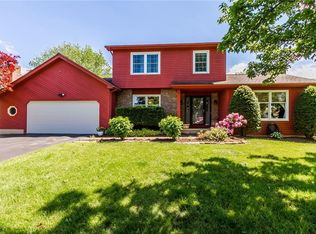WOWZA! First impressions say it all! GORGEOUS 2 story foyer w/custom railing & turned staircase! GLEAMING hardwood floors! SPACIOUS great room w/gas fireplace & an OPEN dining area - complete with columns and wood trimmed picture boxes! BUT...step into the KITCHEN! SPACE Galore w/ BEAUTIFUL maple cabinets, granite counters & TONS of storage! Bonus island too! Super convenient WALK IN pantry, 1st floor laundry & updated powder room round out the 1st floor! Enjoy a DELUXE master suite w/JACUZZI tub, shower & double sink vanity w/tiled backsplash! The lower level has great rec space w/workout area, media center & a powder room to boot! Plus room to enjoy a summer BBQ on the composite deck w/covered gazebo AND a firepit area to boot! VALUE packed! Delayed negotiations until 5/7/2020 at 6pm
This property is off market, which means it's not currently listed for sale or rent on Zillow. This may be different from what's available on other websites or public sources.
