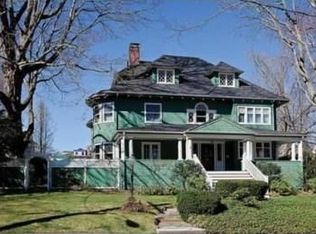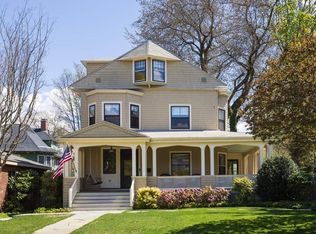A+ LOCATION! - Exceptional quiet tree lined street in West Newton Hill. This well maintained home features a large welcoming foyer which leads to a sun-filled family room and dining room, butler's pantry, kitchen and mudroom as well as office. The grand staircase leads to a second floor master with its own bath, bedroom, sitting room/gym, and walk-in closet. The second and third floors feature four more bedrooms with two more full bathrooms. Original details include stained glass, stunning woodwork, and 4 fireplaces. Walkout basement with high ceilings has great potential for more living space. Large front porch, new deck, stone patio and landscaped gardens make for ideal outdoor living. Minutes to MA Pike and I95/128 and walk to shopping, commuter rail.
This property is off market, which means it's not currently listed for sale or rent on Zillow. This may be different from what's available on other websites or public sources.

