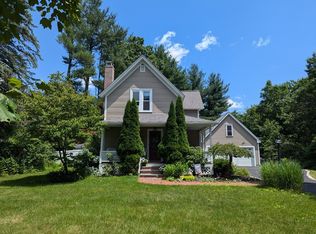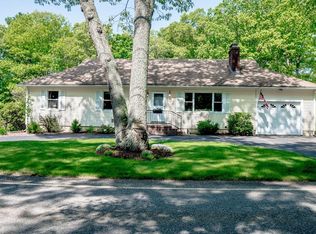Welcome to North Grafton! You are going to fall in love with this thoroughly and tastefully updated home. Sun-filled renovated white kitchen, granite countertops, stainless appliances, breakfast bar, and adjoining dining with slider to deck make entertaining a delight. Three spacious bedrooms and a full bath on the first floor with additional bedroom and/or office with additional full bath on the lower level. Other highlights include, large 1 car attached garage, beautifully wooded private backyard, kitchen and dining open to the fireplaced living room with soaring ceilings, finished walkout basement perfect for a playroom or game area. This charming 4 bedroom home is conveniently located close to shops, restaurants and parks. Commuters dream location with easy access to the Pike, Rte. 9, 495 and commuter rail. Offers due Monday 11/4 by 2:00pm.
This property is off market, which means it's not currently listed for sale or rent on Zillow. This may be different from what's available on other websites or public sources.

