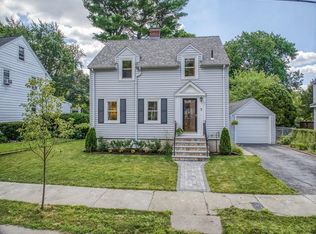Here it is, just when you thought the "perfect" one wouldn't come along. It's everything you're looking for...from the tree lined dead-end street, to the beautiful fenced, grassy yard complete w/ a versatile outbuilding (party rm, "she shed," gym? What's your dream?) fabulous, huge new deck, patio AND firepit. The front porch meets & greets you, & beckons you to sit, & stay a while. But...you WILL want to see inside! In this home, you will find the most appealing blend of older character & charm, w/ all of the updates you crave. Stunning, ebony rich HW flrs, chunky, white wood work, an entertainers white kitchen featuring an OUTSTANDING bar counter & beverage center. The OPEN CONCEPT here highlights the stylish dining area & the warm & inviting family rm, which all lead to the incredible outdoor space. The 2nd flr shows off its 3 spacious bedrooms, updated full bath, & access to a walk-up attic, while the LL brings a playroom, mudroom, & full bath to compete this incredible home. Wow!
This property is off market, which means it's not currently listed for sale or rent on Zillow. This may be different from what's available on other websites or public sources.
